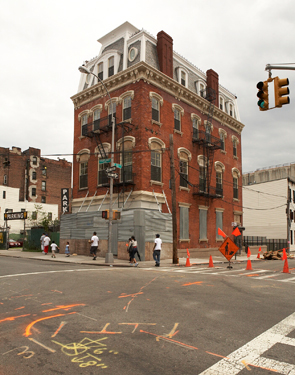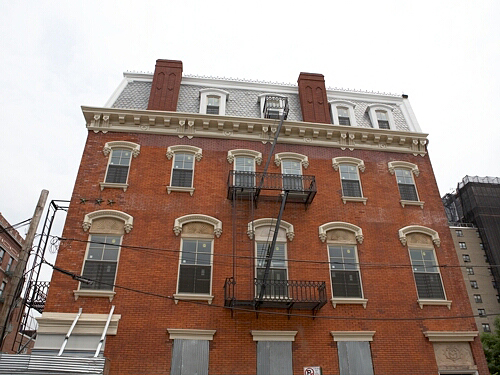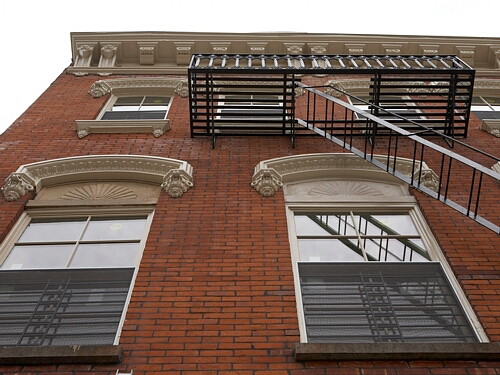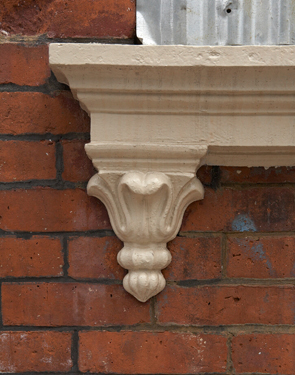614 Courtlandt
Avenue Building
614 Courtlandt Avenue Building
unknown architect
1871-2
alternations,
Hewlett S. Baker, 1882
In 1875, when one-third of the population of New York City spoke German, the residential and cultural heart of their New York had long been located east of Manhattan’s Bowery. But many of the early immigrants had abandoned decayed housing of the lower East Side for new buildings uptown, both in the ‘eighties (Yorkville) and in the newly annexed districts across the Harlem River, which were to become the Bronx. There, what began as a village beside the New York and Harlem Railroad had become the neighborhoods of North and South Melrose, whose main street, Courtlandt Avenue between 145th and 161st Streets, was known as “Dutch (Deutsch, i.e. German) Broadway” to its non-German neighbors. Along one block of Courtlandt between 151st Street and 152nd Street could be found the meeting rooms of the Arion Liedertafel, a singing society, and the Melrose Turnverein, an athletic club. Around the corner on 152nd Street was the brewery of the Haffen family, which provided the district not only the favored Bavarian lager beer but with the Tammany politician who became its first Borough President, Louis Haffen. (Germans accounted for 40% of the Annexed Districts’ voters.) Two blocks further north was the clubhouse of Protection Hall, housing, in addition to a biergarten (not a barroom, but a family restaurant), a bowling alley and hall for dancing.
Julius Ruppert was a tavern owner in downtown Manhattan’s “Little Germany,” not, apparently, related to his fellow-resident, the brewer Jacob Ruppert. After the Civil War, about the time the more famous Ruppert was moving his brewery to Yorkville, Julius decided that Courtlandt Avenue would be a promising location for a new building fitted to the needs of German-American culture. A large entrance would lead up to public rooms for gatherings of fraternal and political associations, and to smaller meeting rooms above. On the ground floor would be a saloon or shop. A single-family apartment beneath the roof could accommodate the tavern keeper’s family or perhaps newly arrived immigrants.
Ruppert bought a 25 by 100 foot lot on the north-east corner of Courtlandt and 151st Street in 1871 and, to the plans of an unknown architect, raised a red brick, four-story building whose ambitions were announced by its grand Second Empire style. The roof is a mansard of geometrical slates, with an eagle embossed on the concave peak (or cavetto), spiky cast-iron cresting along the ridges, and two oval and two arched windows on the avenue side.A ponderous cast-iron cornice with modillions and corbels lies beneath, and below that, three tiers of windows, especially long and wide on the second floor, where the public rooms were. All the windows wear cast-iron hood moldings resting on corbels. Originally, at ground level on the avenue the main entrance stood between shop windows; on 151st Street was a rear doorway with a small stoop.
Ruppert’s building is impressive enough to have been mistaken in the neighborhood years later for a former courthouse. But its use as an assembly hall was short-lived. In 1882, architect Hewlett S. Baker was hired to lower the ceilings of the second floor, converting it and the level above to pairs of apartments. (That renovation accounts for the fan-ornamented terracotta lintels, which have been inserted to shorten the oversize window frames.) We don’t know the reason for the conversion, but it was certainly well timed. By 1890, the northward extension of the Third Avenue El was bringing crowds of apartment-hunters to the The Hub.
The street level at 614, even after the conversion, was still used as a tavern. (The Haffen Brewery leased the whole building from 1911 to 1916.) But after World War One, the neighborhood lost its predominantly German character, and still later, in common with the rest of the South Bronx, had to fight for its very life. As a result of those hard times, the building, always meant to stand out, today stands alone on its corner, next to a vacant lot. Its heroic roofline and high-relief iron detailing are remarkably intact, even though several of the windows are cinder-blocked shut and scaffolding hides its street level.
David Bady
Photographs:
Abigail McQuade



