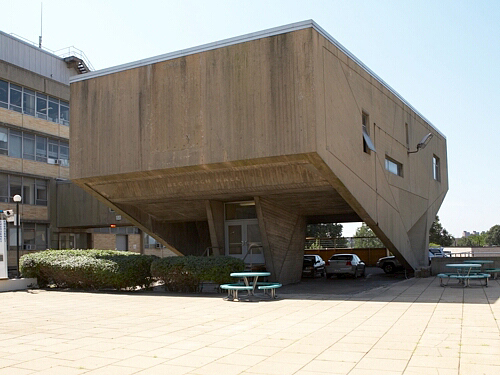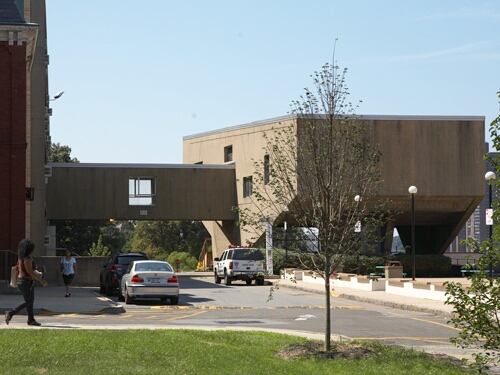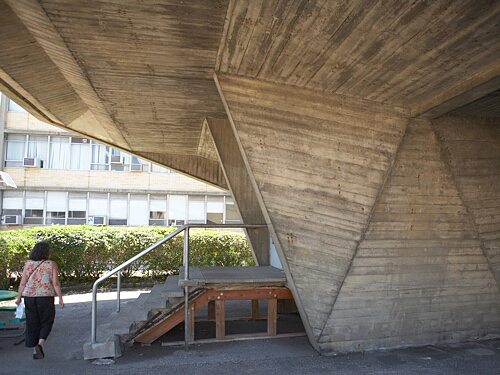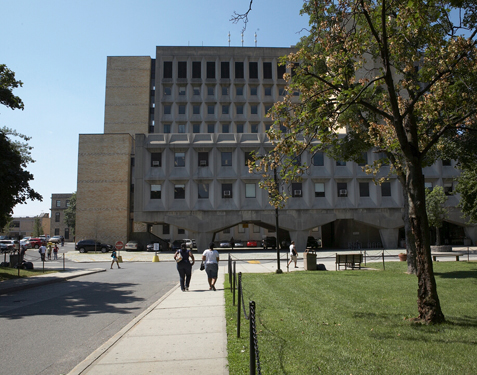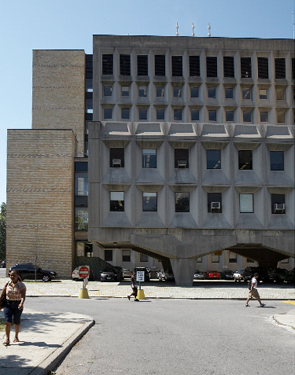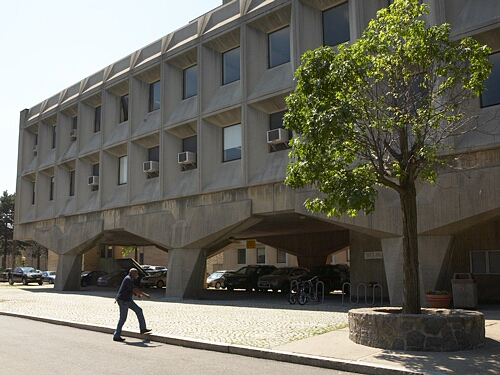Bronx Community College
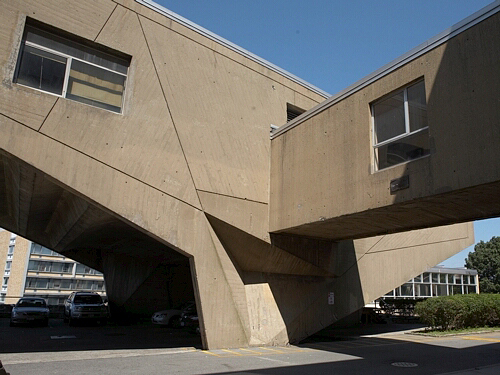
(Formerly New York University, University Heights campus)
Gould Hall of Technology, Begrisch Lecture Hall, Colston Hall and Community Hall (formerly Julius Silver Residence Center and Cafeteria),
Marcel Breuer and Associates
1964
Stanford White designed four of the earliest buildings on New York University’s Bronx campus, grouped around the Gould Memorial Library (1899). As the site developed in the first half of the Twentieth Century, architects usually had the good sense to avoid any show of competing with these brilliant originals. But in 1956, when the university decided to place four new buildings just south of the library group, it took the risk of commissioning an architect famously unwilling to make his modernist designs conform to the “context” provided by older buildings. Marcel Breuer would become notorious a decade later for proposing to raise a sheer high-rise tower directly on top of the Beaux Arts facade of Grand Central Terminal. But happily, his “anti-contextualism” did not often require that kind of berserk assault. At NYU, Breuer’s works, strongly conceived on principles entirely unlike those of their neighbors, produce a contrast ultimately more satisfying than any attempted “harmonizing” could have been.
White’s buildings are all about Order. Sharing a neoclassical design language, they form a hierarchy of size, shape, and position. The large domed library stands on the edge of the campus plateau, flanked by two smaller, identical, rectangular classroom buildings. Slightly down the slope toward the Harlem River, the arc of the Hall of Fame’s roofed colonnade embraces the three. Breuer’s four buildings, on the other hand, abjure rank, alignment, and consistency. Two of them are very large. Gould Hall of Technology, originally a laboratory building, is a brick-faced, five-story horizontal box at campus level. Colston Hall, once a co-ed dormitory, is a V-shaped slab whose seven-story height is partly hidden by its position at the foot of the hill. Between the two, Breuer has inserted in the slope a concrete bunker housing the dormitory’s dining hall. Its roof forms a broad terrace, on which he’s set two much smaller buildings, a one-story flat rectangle that served as a student commons, and the bizarre shape of Begrisch Hall, whose legs support two lecture halls at second-story level.
The key relationship among Breuer’s structures is not Order, but Interdependence. Each large building is umbilically connected to a smaller offspring. Two enclosed bridges spring from the student center, one toward each wing of Colston’s V. Another elevated walkway connects Begrisch to the second floor of Gould. In effect, each pair forms what Breuer called a “binuclear” building, two spaces performing related functions without being gathered into a uniform envelope. The 612 students in the dormitory, segregated by gender (as was the practice) in its two wings, would cross over to dine and socialize in the student center. (Colston’s bridges are attached at fourth-floor level, making elevators in the high-rise unnecessary.) Engineering students leaving Gould’s laboratories could file over their walkway into the lecture halls of Begrisch.
Breuer’s abrupt, functional linkages of unrelated sizes and shapes are an exciting alternative to the formality of Stanford White. But it must be admitted that alongside the elegance and finish of the original buildings, Breuer’s seem disappointingly crude. Strip windows and a yellow brick veneer do nothing to enliven boxy Gould Hall, and Breuer’s signature entrance canopy—a flared concrete scoop which undergraduates call “the potato chip”— is out of contention with the library’s glorious Roman porch (with which it is feistily aligned).
The one exception is tiny Begrisch Hall. This is an outstanding example of “brutalist” architecture, named for “beton brut,” the French term for concrete with an unfinished surface. Breuer has left the marks made by his forms—lumber used as temporary molds—on the faces of his all-concrete building, in some places running in different directions and sectioned like a patchwork quilt. But Begrisch is “brutal” in other senses too, a squat volume which slopes downward from each end, balancing at the center on short splayed legs and a box-like entrance which leads up into its belly from below. It is a weird piece of abstract sculpture—a biomorph, in distinction to the geometrical abstractions which surround it—and at the same time a strictly functional enclosure for two back-to-back auditoriums with raked floors, based distantly on a famous Moscow meeting hall designed by the Soviet architect Melnikov.
Breuer’s NYU University Heights complex was finished in 1964. He returned to the campus in 1967 to add another building, today’s Meister Hall, in what had become his new style of suave coffered concrete. By 1973 the school, beset with financial difficulties, was forced to sell its campus to the City, which has made it the home of The City University’s Bronx Community College.
David Bady
Photographs:
Abigail McQuade
