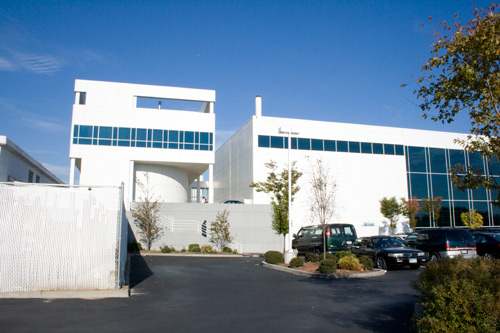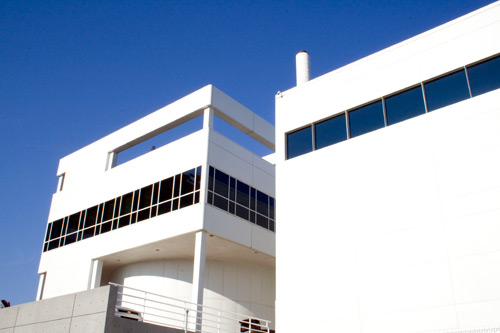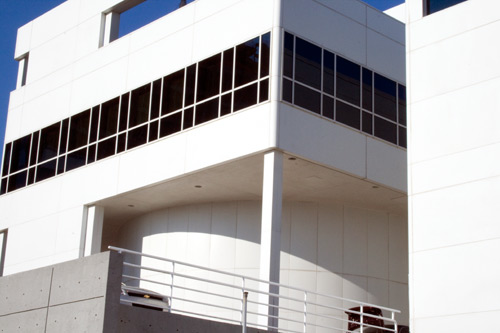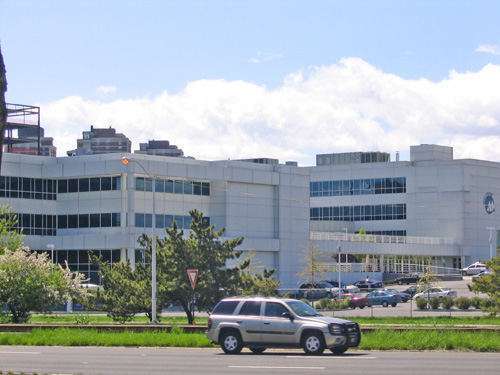Hutchinson Metro Center/Bronx
Development Center
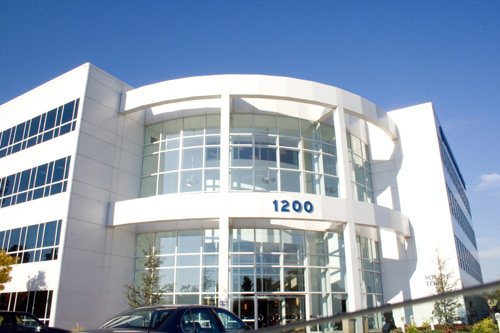
New York State Department of Mental Hygiene
Waters Place between Eastchester Road and Hutchinson River Parkway
Richard Meier, 1977
Partly demolished and overbuilt, 2003 as Hutchinson Metro Center
The partial demolition and wholesale conversion of the 1977 Bronx Development Center, the earliest important public work of the architect Richard Meier, regarded by many as a masterpiece of Modernism, is (to say the least) regrettable. Originally built for the New York State Department of Mental Hygiene as housing for 380 children with physical and mental disabilities, the BDC was allowed to drift into decay as the State shifted its approach away from institutionalization of the mentally handicapped. In 2001 it was sold at auction for a mere 3.7 million dollars to a developer who plans to triple the size of the original 330,000 square-foot facility alongside the Hutchinson River Parkway, providing space for offices and conference centers, and perhaps a hotel. The first stage of the expansion, the Hutchinson Metro Center, opened in 2003, with Mercy College among the tenants. Two towers are currently rising alongside it.
Meier had built a compressed and carefully articulated “community” of three four-story buildings set in a U. Two of these —the long western classroom/administration building and the gym at the south end—were rectangular. But the third, facing the parkway to the east, broke out into a row of four cubical residences divided by courtyards and accompanied by free-standing service towers, all protruding from the spine-building which connected them. This series of “houses” was the heart of Meier’s plan, intended to provide “a microcosm world, a sanctuary,” for the children confined at BDC. (The principle of decentralizing a site into strung-out pavilions is one the architect later pursued with great success at the Los Angeles Getty Museum Center [1984-97], perhaps his most important work.)
In quest of floor space, the current Bronx developer has made Meier’s three buildings into one, and added a curved entrance near the base of the U. He’s kept some of the features along the inside courtyards, including Meier’s Corbusier-inspired white pipe railings and enclosed flying walkways. But on the parkway side, he has eliminated the four delicate “houses,” filling in their intervals and joining their facades into a tinted-glass and white aluminum wall. (He hasn’t been able to eliminate their interesting undulation: Meier’s separated residences had been progressively stepped, and from a car passing southbound on the parkway they seemed to push amiably forward.)
Equally disturbing is the loss of the smooth metal envelope of the original buildings. These had been covered with a matte aluminum skin of modular industrial panels joined by thin black seams, an anticipation of Meier’s signature grid work walls. Set flush in these panels were the windows, the most memorable design element at BDC, horizontal rectangles of dark glass with rounded corners. There was a general absence of edges that had a tactile effect. For instance, the narrow flat-sided service towers were given a nosing of curved panels that made them look like airplane wings set on end. By contrast, at the Metro Center the mullioned reflective-glass walls, strip windows, and white metal cladding all seem ruler-sharp.
Preservationists howled when the BDC was lost. “Where were these people.” The developer’s spokesman reasonably asked, “while the State of New York allowed this architectural gem to deteriorate before their eyes?” But even the alert minority had no legal recourse. A thirty-year interval must elapse before any building is eligible for designation (and some protection) as a New York City landmark. And three decades, it seems, is too long a time for even the most significant modernist buildings to hold out against rapid revolutions of taste and the land-hunger of the real estate market.
David Bady
Photographs:
Kareema Hussein

