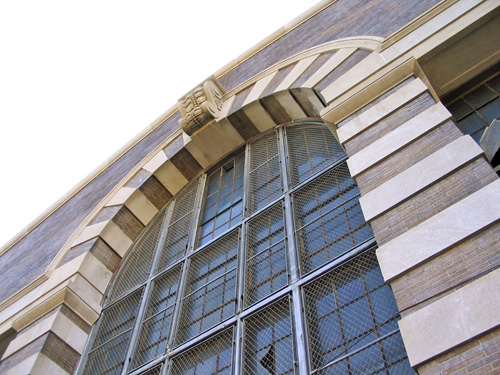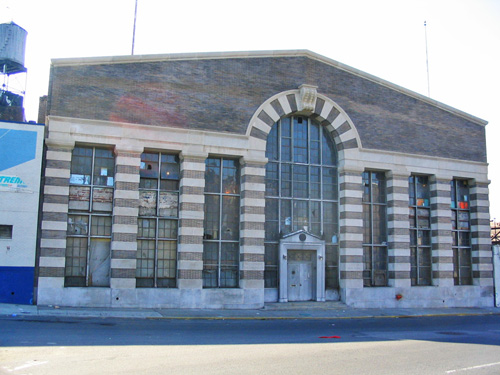Bronx Grit Chamber
of Ward’s Island

Water Pollution Control Plant
158 Bruckner Boulevard
McKim, Mead and White
1935-37
Beneath this small building on Bruckner Boulevard the sewage of the western Bronx, flowing toward the treatment plant on Ward’s Island, passes through combs of upright metal bars to remove broomsticks, newspapers, rocks, and the other large, potentially pump-damaging detritus of a combined waste and storm water system. Slotted plates go on to filter out effluent particles larger than 3/16”. Mechanical cleaners clear the teeth, and the residue is carted away from the rear of the building. One neighborhood resident remembers, as a boy, regularly collecting the rubber balls—“spaldines”—saved for him by the staff.)
Building the chamber designed in 1933 and completed in 1937, was part of an important act of environmental responsibility. New York anticipated many American cities in installing its “activated sludge” waste treatment facility, remarkable for a municipality that had been thoughtlessly dumping raw sewage into its rivers for centuries. It must have been the importance of the system (largely out of sight on Ward’s Island), rather than the small grit chamber building itself, which led to a contract with the prestigious architectural firm of McKim, Mead and White. MMW had made it their mission to apply a unifying classical style to contemporary public buildings, including the most utilitarian. In 1904, partner Stanford White housed the Manhattan power plant of the new subway in a noble Roman exterior, even calculating the entesis of its giant smokestacks as if they were temple columns. But the limited size (and underground activities) of the Grit Chamber presented fewer expressive opportunities to White’s successors.
Light for the interior and access for hauling are provided by a classical partition of the building’s front and rear facades. On Bruckner Boulevard, bays holding two-story vertical windows stand on each side of a high arched window, the width of two bays, into which an ornamented metal doorframe is set. The attic above is surprisingly perfunctory, a stretch of bare brick rising to a pediment with a thin limestone coping. On the building’s other side the rhythm is reversed, four double-width bays open to trucking flanked by two single bays.
The drama lies in the masonry organizing the window bays. Divisions are created by colossal pilasters of brick, banded with blocks of dressed limestone and capped with an architrave. The pallor of the stone—used also in the architrave, moldings, and Tuscan capitals—contrasts sharply with the red brick. On the center bay of the building’s front, this optically lively framing in low relief breaks through its architrave and continues up as a monumental arch, whose voussoirs are again of alternating brick and limestone. The arch rises to the very center of the attic where it is crowned by an oversized console, a singular piece of high relief.
The model of this temple of industrial utility is likely to have been one of the buildings at the royal Saltworks of Arc-et-Senans, France, masterpieces of Romantic Classicism by Claude-Nicholas Ledoux. Even in small structures such as the Remises du Directeur (1779) Ledoux employs the rusticated banding and stark geometry appropriate to a site where industry wrestles with nature. At the Grit Chamber, MMW use their tamer version of the classical vocabulary to represent the same struggle.
As of 2006, architectural rehabilitation of the building was underway.
David Bady
Photographs:
David Bady

