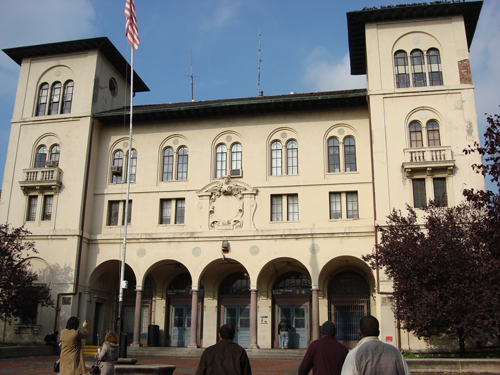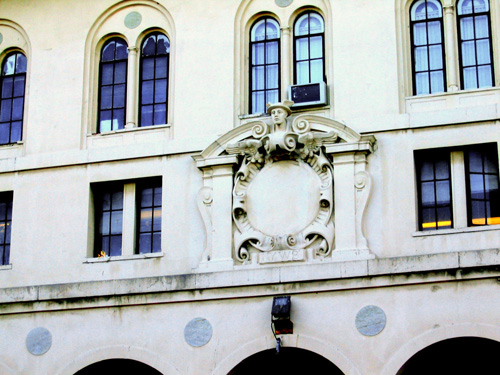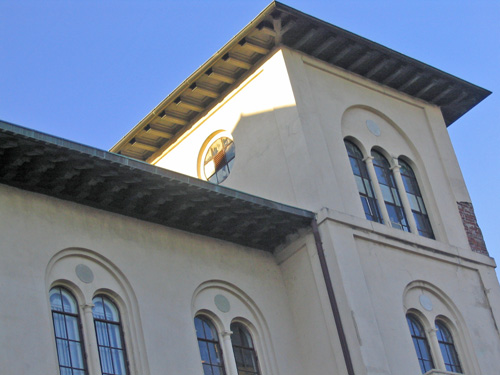East 180th Street
Administration Building and
2/5 Lines Subway Entrance

481 Morris Park Avenue and 180th Street
Fellheimer and Long, with Allen H. Stem
1912
Clearly not an ordinary New York subway station, this stucco, red tile-roofed building of 1912, the work of Fellheimer and Long in collaboration with Allen H. Stern, is an imitation of a Renaissance Italian villa. The building is strict in its bilateral symmetry, two four-story towers flanking a three-story central section with an entrance loggia of six arches, over which a cartouche displays the head of Mercury (here, speedy god of transportation) and the initials NYWB. The stories are distinguished in neoclassical fashion by different sorts of windows—triple-arched, double-arched, rectangular—mainly set within blind arches. The whole façade is unified by repeating motifs of arches and sculpted roundels. Offices occupy the building’s upper floors; at ground level, a low-ceilinged concourse with shops leads through to the turnstiles and the elevated tracks of the White Plains Road (2) and Dyre Avenue (5) trains.
The building was erected not for these subways, but as a station and headquarters of the New York, Westchester, and Boston Railroad, which opened the first section of its line, from here to New Rochelle in Westchester County, just months before the building was completed. The NYW&B was intended to provide service for commuters in the north Bronx, Westchester, and Connecticut, bringing them within reach of the Interborough Rapid Transit. Changing to the subway, they could continue downtown for only five cents, paying considerably less for the full trip than the cost of a railroad ticket to the newly opened Grand Central Terminal.
The NYW&B’s directors, led by Charles S. Mellen, president of the New Haven Railroad, were counting on a huge surge in the suburban population, in part promoted by running their commuter line into still underdeveloped neighborhoods. (Revealingly, some of the NYW&B stations also housed real-estate offices.) They also banked on Manhattan manufacturing moving steadily uptown, and extended tracks south to 132nd Street and Willis Avenue, which would stand at the very gateway of the new commercial district.
The success of the new line seemed guaranteed by the willingness of its wealthy investors to spare no expense. Not least important were the concrete and terrazzo stations designed to please the well-to-do commuter and complement the architecture of his suburb. NYW&B passenger depots, reported the Electric Railway Journal in 1912, “may be said to constitute the most attractive group of way structures possessed by any electric or steam railroad in the United States.” Each branch had its own style of building—Spanish Mission or Italian Renaissance—with Classical architecture reserved for terminals. All basic design was by the firm of Stem and Reed, famous for their multi-level platforms and pedestrian circulation patterns at Grand Central.
Although it won a respectable number of passengers, “the Westchester” discovered that most commuters preferred the comfort of a ride to Manhattan without train changes. And the 1916 New York City zoning law, which restricted manufacturing to the area south of 59th Street, ended hopes for a commercial focus near the 132nd Street terminal. So although the suburbs burgeoned, the NYW&B slid into bankruptcy during the Depression, and its Bronx right-of-way was bought (for a song) by the New York City Transit System, then in the process of consolidating what had been private and public subways. In 1941 the city opened a shuttle service along the route between 180th Street and Dyre Avenue on the Westchester border. In 1957 its rails were joined to the White Plains Road line just above 180th Street, and soon after it became the Number Five Lexington Avenue Express.
The villa at 180th Street is the largest of the surviving NYW&B buildings. But the line’s ambitions can also be glimpsed in the interesting Dyre Line station at Morris Park (in Mission Style), and in several converted depots scattered through southern Westchester.
David Bady
Photographs:
Metropolitan Transportation Authority State of New York and David Bady


