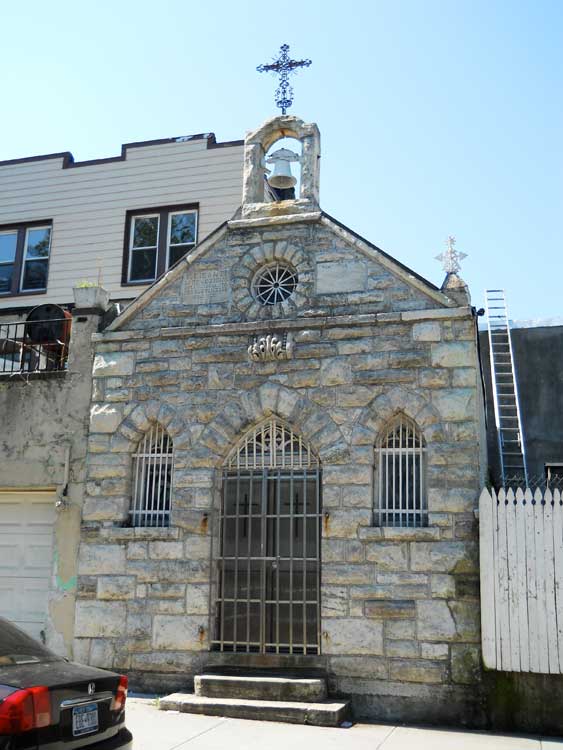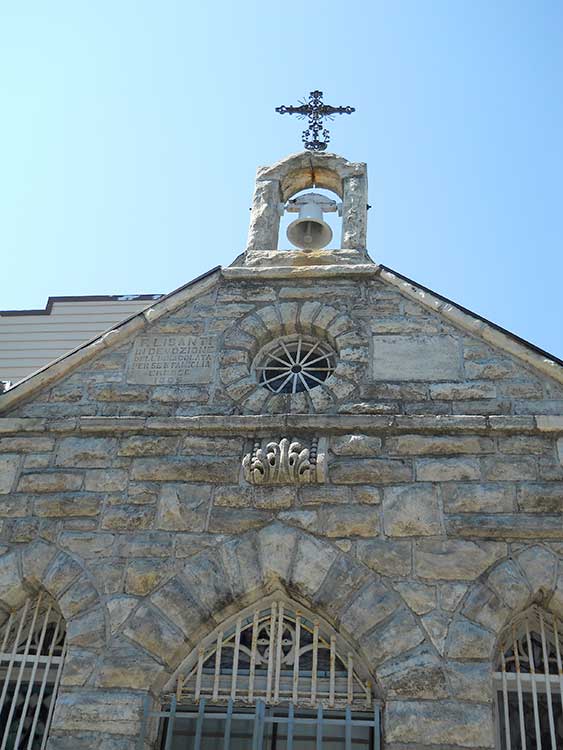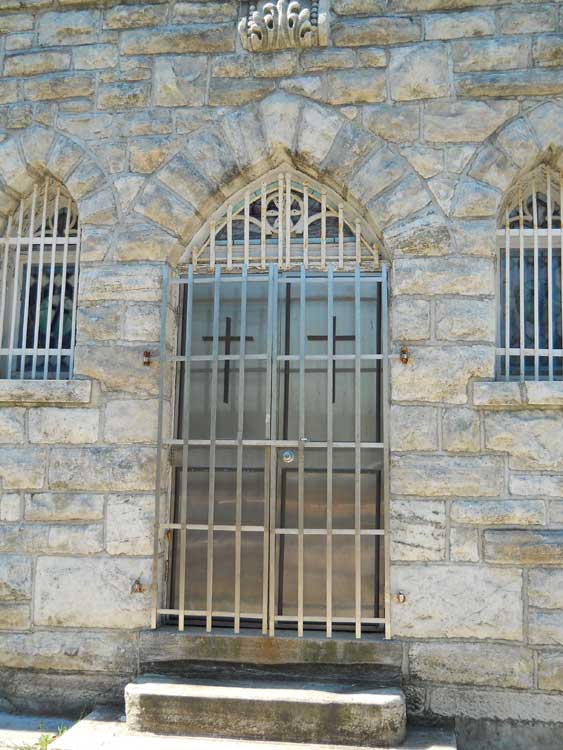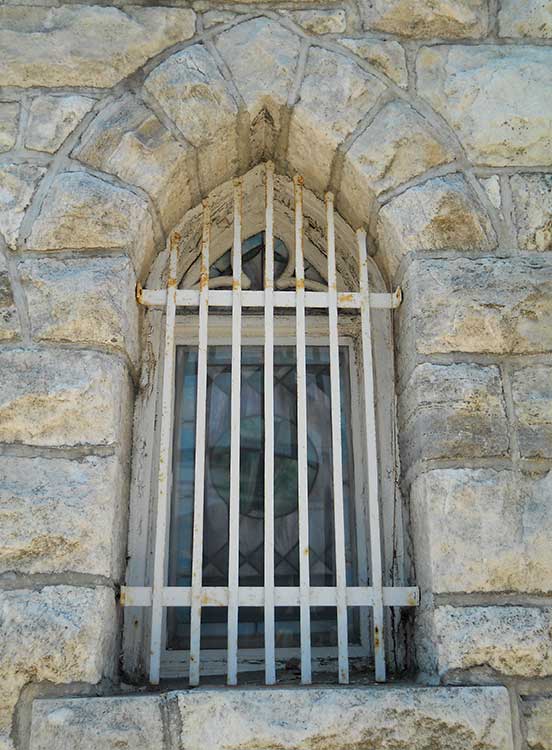The Lisanti Family Chapel
740 East 215 Street between Holland and Barnes Avenues.Francesco (Frank) Lisanti, architect 1905 A person strolling along East 215th Street east of White Plains Road might be caught up short at the site of a diminutive religious structure. It occupies frontal space only five or six paces long. The exterior is made of rough-hewn granite stone. |
 |
The entrance, reached by a three-step staircase, consists of double doors framed by the stone in a Gothic arch. Flanking them are two windows half the height of the doorway that are also framed in their own stone Gothic arches. Above the entrance is a small rosette window. An arched bell cote topped by an ornate wrought iron cross surmounts all this. The person might then wonder what this curious structure is and why it is there.
The first clue can be found in an inscription carved in panels flanking the rosette window. Written in Italian, it reads, “F. LISANTI IN DEVOZIONE DELL IMMACULATA PER SE FAMILIA ERESE 1905.” Translated it means that an F. Lisanti erected the structure for his family in devotion to the Immaculate Conception in the year 1905.

Francesco, or Frank, Lisanti was among the earliest in the late nineteenth century wave of Italian immigrants to cross the Atlantic in search of a better life. He became a baker and sold cakes and bread, making a comfortable living for himself and his family. As with many Italian immigrants, he purchased land, in his case in the still-rural north Bronx where many Italians had established farms. In late nineteenth century Italy, devout persons displayed their wealth by erecting private family chapels. Lisanti might have wanted to follow this tradition. Nevertheless, there is a story that became prevalent years after his death that he was moved to erect this chapel because of a dispute with the local parish about the proper way to honor the Virgin Mary. The chapel served the family and community members until the 1970s.

Admission to the interior is difficult to obtain, but, in many ways, the inside is as significant as the chapel’s survival. Within, simple benches on the tiled floor face a tiered altar that has an ornately carved lacelike wooden screen. Two openings are on the screen’s sides, while the soaring center opening reveals the altar facing the rear wall. At the altar’s base are the intertwined letters A and M (for Ave Maria) topped by a gilded crown. Along the far wall is a niche above the altar. In it, facing the worshipers, is a crowned statue of the Virgin Mary. Along the painted marbleized walls of the chapel are sacred murals executed by immigrant Italian artisans.

Following the decisions of the Second Vatican Council, many Roman Catholic churches were changed. In them, the altar was repositioned to face the worshippers, and many of the murals were covered over with whitewash. The Lisanti Family Chapel retains its interior unchanged. It is an outstanding example of sacred vernacular architecture bearing examples of the once popular Catholic iconography of the early twentieth century. The structure itself is a rare example of Italian American religious architecture in the United States, and is the only known existing freestanding private chapel built by an Italian immigrant in New York City and possibly in the country.
Lloyd Ultan



