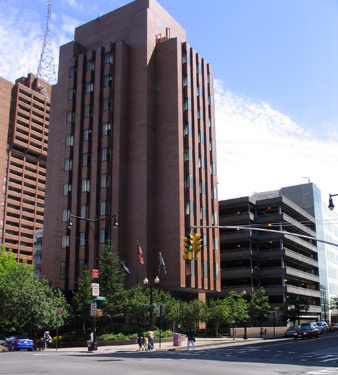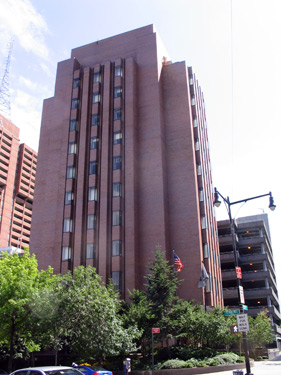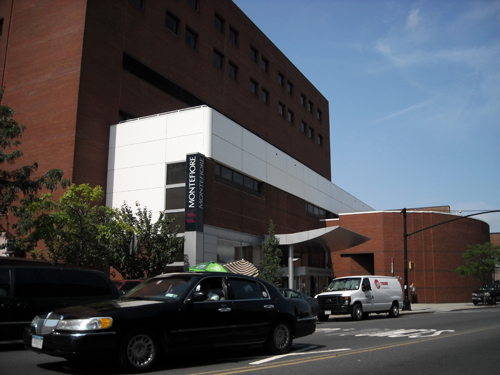Henry L. Moses
Research Institute
Montefiore Hospital
Gun Hill Road at Bainbridge Avenue
Philip Johnson
1965
When he collaborated with Mies van der Rohe on the Seagrams Building from 1954 to 1958, Philip Johnson had been for twenty years the foremost American advocate of what he had himself named the “International Style” of modern architecture. The Park Avenue masterpiece was representative of the style: a box of unornamented curtain walls, divided into classically proportioned sections by mullions, finely constructed of elegant materials (here bronze and dark glass). Yet seven years later, when Johnson designed what was only his second independent high-rise building, Moses Institute at Montefiore Hospital, he had made a surprising break with Miesian minimalism.
The eleven-storey brown brick tower has the plan of a Greek cross, built outward in four stages. A square core is held at its corners by wide piers, which rise to almost the full height of the building. Between the piers on each side protrudes a nine-storey rectangular block, its base overhanging the entrance and lobby, its top stopping short of the piers’ tops, producing at the summit a series of setbacks like those of a classic skyscraper. On the face of each extruded block is a bank of five raised vertical ribs, with narrow, shadow-laden valleys between them. Three of these carry window-bays; the other two are blind brick. (The thin and long glazed bricks used show Johnson’s continued preference for elegant materials.)
The progressive outward push by interlocked architectural elements that cast shadows, overlap, and change shape as the pedestrian walks past produces an effect very different from a curtain wall. The Moses Institute is sculptural, and, like a piece of sculpture, meant to be examined from different directions, having been set in free-standing isolation on a concrete platform at the corner of Bainbridge Avenue and Gun Hill Road. In 1965, the Institute rose clear above the existing hospital buildings and neighboring apartment houses. Inevitable growth at Montefiore has left it overshadowed, with a multi-storey garage squatting right against its south side. But Johnson’s four-sided tower still dominates its space, especially when approached from the west along Gun Hill Road.
Johnson’s greatest departure from the impersonal International Style lay in giving his building an assertive and memorable shape. It was not yet one of the outrageously iconic “postmodern” constructions he was to become famous for in the next three decades, like the AT&T (now Sony) Building (with its “Chippendale” pediment) or the “Lipstick Building” (with its telescoping ovals). But the Moses Institute surely looks forward to the highly praised Transco (now Williams) Tower Johnson built with John Burgee in Houston a decade later. In the 1990s, alarmed by the rate with which modernist buildings in New York were being replaced, architect and historian Robert A.M. Stern listed the thirteen most worth protecting as landmarks, while conceding that buildings younger than forty weren’t officially qualified for designation. The Moses Institute was on the list. And Johnson’s pivotal work came of age in 2005.
David Bady
Photographs:
Lehman College Art Gallery and David Bady


