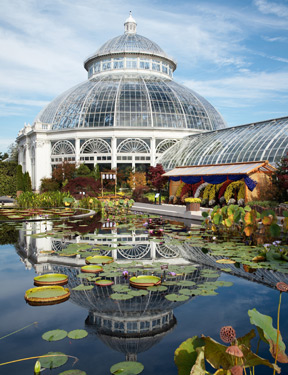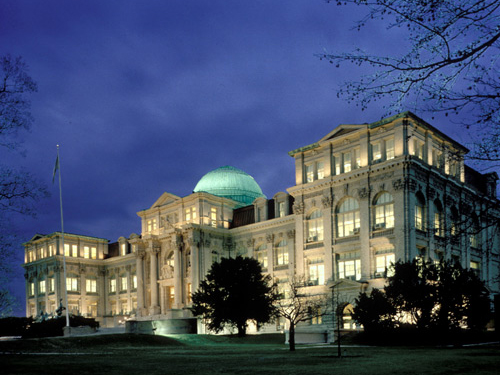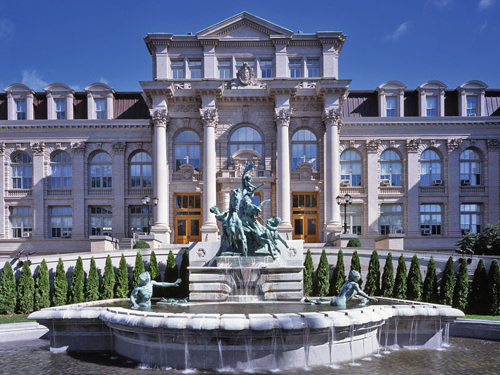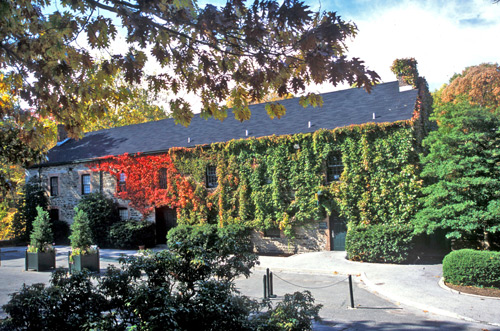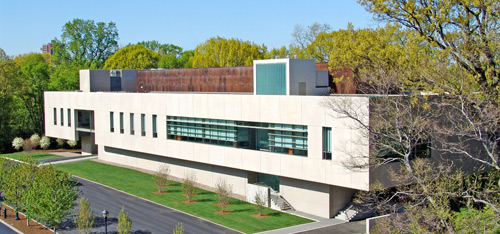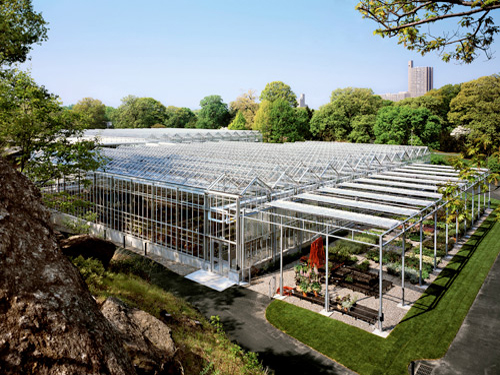The New York
Botanical Garden
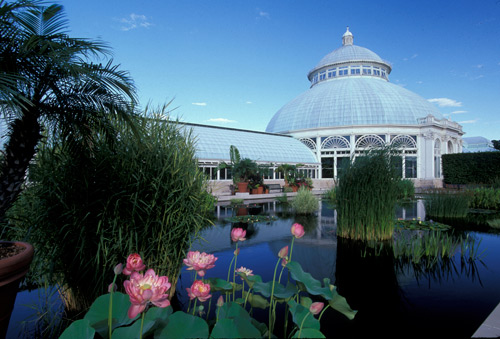
Bronx Park North of East Fordham Road at Kazimiroff Boulevard
Site development, 1895 Calvert Vaux and Samuel Parsons, Jr.
Enid Annenberg Haupt Conservatory (originally Conservatory Range) Built 1899-1902. Occupied June, 1901. Design attributed to both Robert W. Gibson and William R. Cobb, Built by Lord & Burnham, greenhouse manufacturers Altered, 1937-1938, Lord & Burnham Restored 1978 Edward L. Barnes; 1993, 1997 Beyer Binder Belle
The greenhouse that we now know as the Enid Annenberg Haupt Conservatory is the structure most closely identified with the Garden. It was constructed at the same time as the Museum Building. The Conservatory’s placement at a distance from the Museum Building was intentional and was meant to help in crowd control at the Garden. Design of this glass gem has been attributed to both Robert W. Gibson and Lord and Burnham’s William R. Cobb. This firm was the most notable manufacturer of greenhouses in the country.
The Conservatory’s design took its inspiration from the 1850s London and New York expositions that featured crystal palaces, also called winter gardens or houses of glass. English Victorians were fascinated with nature and these glass houses allowed the year-round enjoyment of plants and trees from various corners of the British Empire. Following the pattern set by its British counterparts, the Conservatory displayed regional and exotic varieties of specimens representing areas of the globe where the United States had interests.
The Conservatory is said to be the largest Victorian greenhouse in the country. It is in a C-shaped plan with a central rotunda known as the Palm House along with eleven connecting exhibition galleries. The Palm House has two 116 foot-long lateral wings and two cruciform-shaped corner houses from which 75-foot long side wings project and end with two square pavilions. Here can be found a range of trees and plants: from bamboo, aloe, elephant ears, rubber, banana, and cacao to papaw.
Since the earliest days of its construction, internal moisture generated by plants and outside temperature fluctuations have created inevitable structural problems for the Conservatory. Lord and Burnham removed much of the deteriorated cedar ribbing from the Conservatory in the 1930s. Some original tracery is now gone and the design has undergone modification. In the mid-1970s New York City was in the midst of financial crisis and backed out of paying its share for repairs. It was then that the philanthropist Enid A. Haupt increased her donation and paid for everything. Major restorations to the Conservatory took place in the 1990s focusing on the energy, heating, misting, venting, glass resetting and glazing support needs. The Enid A. Haupt Conservatory, Palm House and its wings received New York City Landmark status in 1973. While greenhouses are designed to house and display plants, they have also made a significant contribution to architecture in that they paved the way for modern glass homes and office buildings.
Museum Building
Built 1899-1901, Robert W. Gibson, architect
Interior and exterior renovation 1999
The Museum Building is an imposing Italian Renaissance structure set on a slight slope in the northwest side of Bronx Park. This brick, off-white, terra cotta masonry-veneer building is within sight of the Garden’s original main entrance near Mosholu Parkway, just east of Metro North Railroad’s station.
Architect Robert W. Gibson’s building design was chosen in a closed competition. His choice of Italianate architecture was associated with formal surrounding gardens and in keeping with a style favored by such 19th century aristocrats as those who helped fund the building’s construction. In addition to gardens, the Italianate style was associated with fountains, and Carl Tefft’s (1903-1905) Fountain of Life fronts the building’s entrance.
This massive 308 foot-long building is three-storeys high, featuring an attic with dormered windows. The building has a central portico and symmetrical Corinthian columns and cornices, entablature and pilasters. A copper and glass central-dome tops the building. The glass dome feature was used to capture natural light in the upper floor library and laboratories, when the building first opened.
The Museum Building was the Garden’s first major construction project. Gibson designed the building so that it would eventually have extensions. The building is today part of an interconnecting complex of the Museum Building, Pratt Building, the Watson/Connector Building, and the International Plant Science Center.
Harriet Barnes Pratt Library Wing, 1965, William and Geoffrey Platt, architects
A section of the Museum Building on the northwest side was demolished to make way for the Pratt Wing, designed by William and Geoffrey Platt, architects. Built in 1965, this six-story wing addition to the rear of the original building contains the largest botanical Library in the western Hemisphere.
In 1999 construction began on an addition to the Museum Building for the new Herbarium and the renovated Library. The International Plant Science Center project was considered a “national priority” by the U.S. Congress with special funding through the U. S. Dept. of Agriculture. Notable for its “living wall” of ivy facing the Mosholu Parkway entrance, this five-story addition to the west side of the building was designed by Polshek and Partners, architects. When opened, the Plant Science Center included: additional research rooms; state of the art storage facilities for the herbarium; temperature and humidity controls for the collections, and expanded space for the renovated Library. The main entrance to the Library was even changed to the top floor of the building, under the Rotunda—considered by some as the most beautiful part of the building.
Jeannette Kittredge Watson Science and Education Building, 1972 William and Geoffrey Platt, architects
Constructed in 1972 by William and Geoffrey Platt, architects, this steel frame, four-story glass building has green spandrels and commercial aluminum. It is connected to the northeast side of the Museum Building from Watson through a central corridor in an adjoining six-story “connector” building. Honoring a former Garden Trustee, this building was designed to house: an experimental greenhouse that could create simulated environmental conditions; laboratories and research facilities; administrative offices; and classrooms. The School of Horticulture uses part of this building today.
Lorillard Snuff Mill
Builder unknown, ca. 1840
Renovated in 1954 by Brown, Lawford & Forbes, architects
Facing the Bronx River gorge south of the famed Hemlock Forest is a 2-1/2-story rectangular fieldstone mill that dates back to the mid-nineteenth century. This building was used as a snuff mill by P. Lorillard Company and was built on the family estate in what is now the New York Botanical Garden. During the nineteenth century, snuff was the most popular form of tobacco consumption and was sniffed. P. Lorillard Company was one of the oldest tobacco manufacturers in the United States.
By the 1870s the Lorillard’s needed more space for their company and moved to New Jersey. The mill and the family’s estate were purchased by the City of New York in 1884. For many years, the mill was idle, later serving as the 41st Police Precinct and then as carpentry shop of the Bronx Parks Department. By 1915, the Parks Department gave the mill to the New York Botanical Garden and it was used for storage. Harriet Barnes Pratt (whose name is today honored as a wing of the Museum Building) championed fundraising from the P. Lorillard Company, the City of New York, and the Garden for the mill’s restoration. The architects chosen for the mill’s renovation were Brown, Lawford & Forbes who would later build the Garden’s Charles B. Harding Laboratory Building. The Lorillard Snuff Mill officially opened to the public on April 10, 1954 as a meeting space and restaurant. It featured original wood ceiling joists and posts, its basement’s west wall was removed to make way for glass windows and doors, and a stone terrace was added facing the river.
The historic and architectural significance of this mill was recognized in its listing on the Historic American Building Survey in 1936, its designation as a New York City Landmark in 1966, and its placement on the National Register of Historic Places in 1967. The mill is today a reminder of the thriving Lorillard snuff business once powered by the adjacent Bronx River. Another reminder of the family’s snuff mill business in the Bronx is a Lorillard gravestone—shaped like a snuffbox, which can be seen in the graveyard of
St. Peter’s P.E. Church near Westchester Square.
Charles B. Harding Laboratory Building
Built 1957
Brown, Lawford & Forbes, architects
While the glass and concrete Harding Laboratory is closer to the original main gate of the Garden than the Museum Building, it is easy to overlook it. This is because it is set on a lower elevation, on flatter terrain surrounded by bushes. Because of its glass, it also tends to blend in with its surroundings.
The opening of this state of the art facility in 1957, allowed the Garden to modernize and move its laboratories out of the Museum Building’s basement—away from the library and herbarium. Its construction also afforded the opportunity to undertake grant-funded, advanced research on plants— especially for use in antibiotics, and for various pharmaceutical needs.
Prior to World War II, the United States looked to Europe for leadership in the sciences. This building’s opening tangibly acknowledged the maturation of botanical research in this country. It signaled the rising international prestige of the New York Botanical Garden and set the stage for more buildings to come. The architects, Brown, Lawford & Forbes, who had this commission, also constructed the Thomas J. Watson Library at the Metropolitan Museum of Art.
Janet Butler Munch
Photographs:
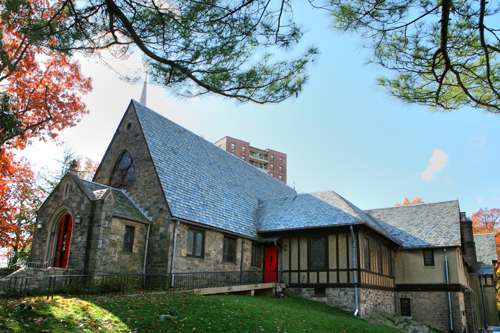
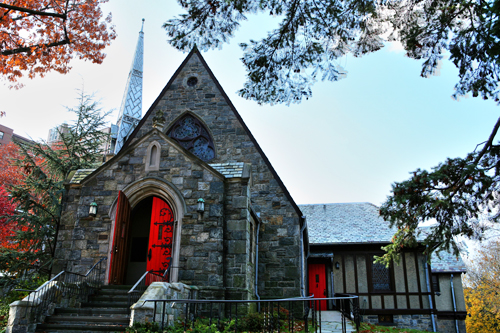
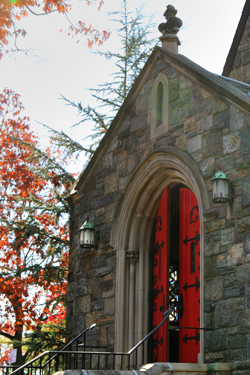
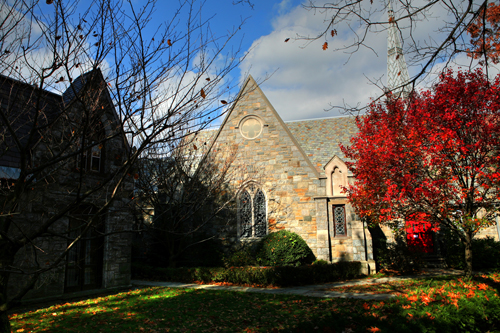
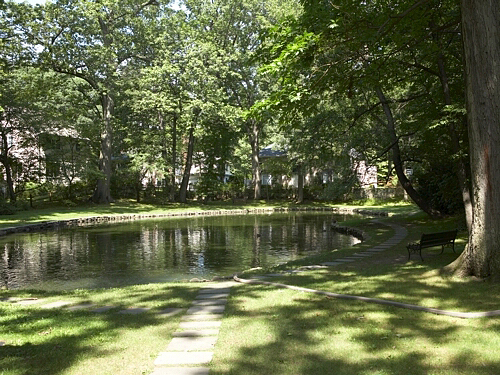
Enid A. Haupt Conservatory at The New York Botanical Garden
Photo by Mick Hales
Caption of attached image: Enid A. Haupt Conservatory at The New York Botanical Garden
Photo by Raimund Koch
Caption of attached image: Library Building at The New York Botanical Garden
Photo by Robert Benson
Caption of attached image: Library Building at The New York Botanical Garden
Photo by David Allison
Caption of attached image: Stone Mill at The New York Botanical Garden
Photo by Sara Cedar Miller
Caption of attached image: Pfizer Plant Science Laboratory at The New York Botanical Garden
Photo by Meg Mingeon
Caption of attached image: Nolen Greenhouses for Living Collections at The New York Botanical Garden
Photo by Mick Hales

