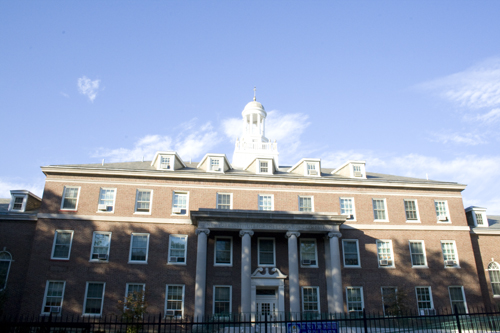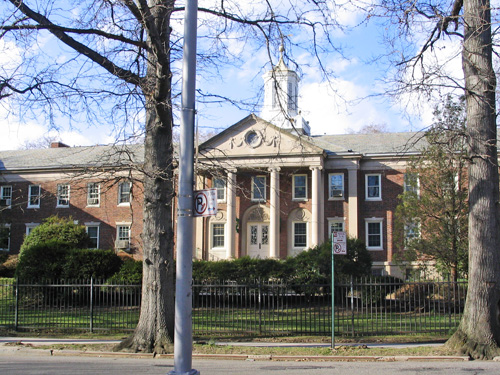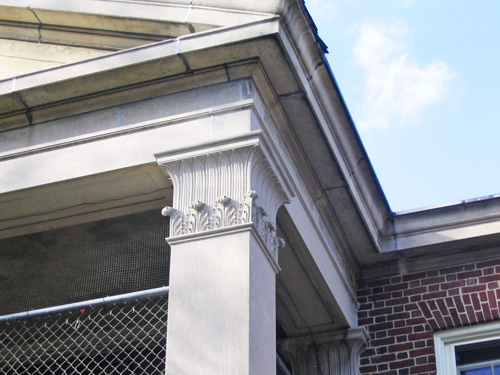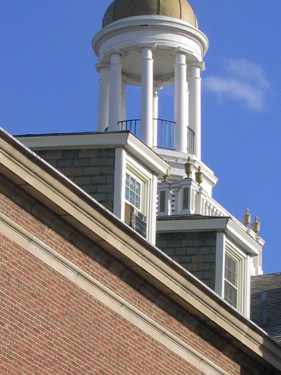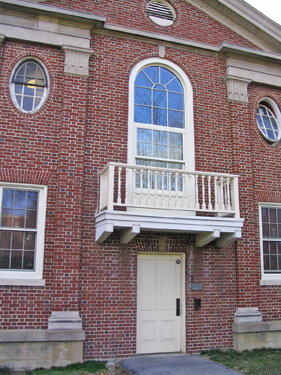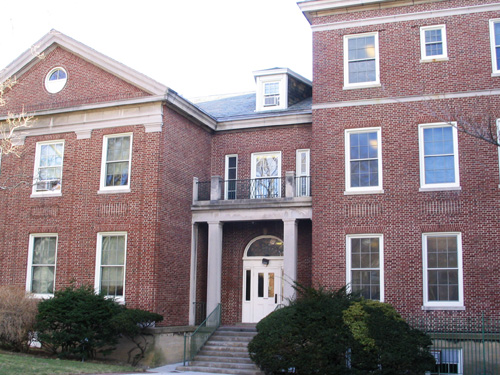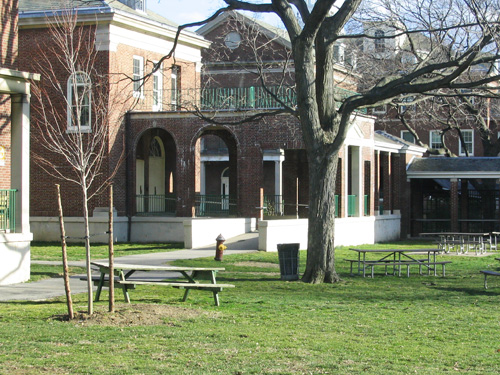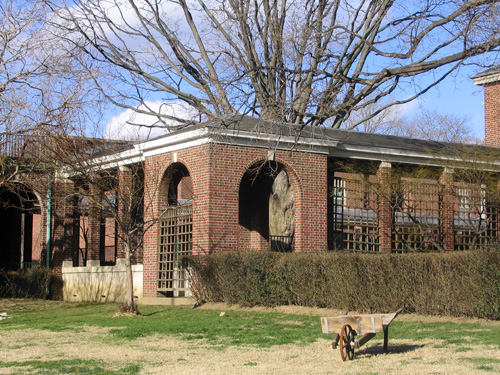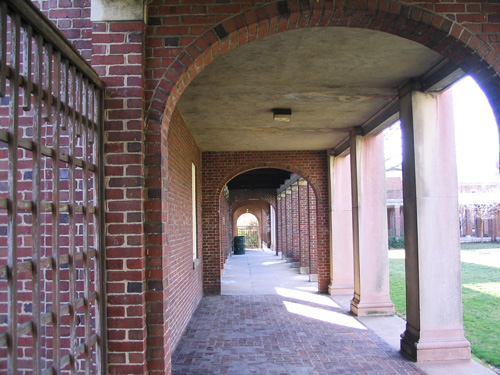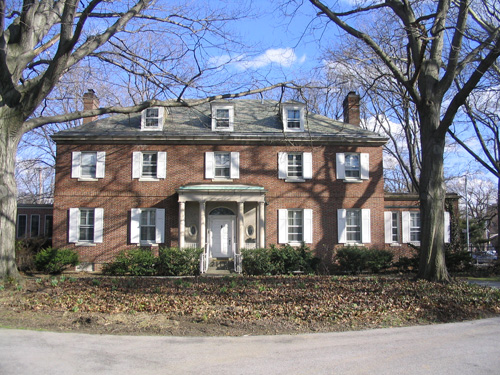The New York Institute for Special Education
999 Pelham Parkway, between Williamsbridge Road and Bronxwood Avenue
McKim, Mead, and White
1924
The New York Institute for the Education of the Blind (now, NY Institute for Special Education), founded in 1831, moved to the Bronx in 1924 from its long-time Manhattan home at 34th Street and Ninth Avenue. In 1917, the firm of McKim, Mead and White had been asked for plans for a semi-rural campus alongside Pelham Parkway, convenient to the new IRT subway on White Plans Road. Post-World War I construction costs led the architects to twice scale-down designs (which seem to derive from those drawn up a few years earlier for a grander ensemble at Burke Rehabilitation Hospital in White Plains, N.Y.) A “lower school” for younger pupils was added west of the campus in 1930, and since the 1950’s there has been an infill of building along the Parkway and to the north, as the mission of the school expanded to include education of the learning disabled.
The main school building at the entrance on Pelham Parkway North, anchor of the original campus plan, is a good example of the historically sophisticated American Georgian style, which replaced earlier, more improvised “colonial” revivals in the first decades of the twentieth century. Three stories of rectangular windows are evenly spaced along a flat brick façade, at the center of which four colossal Ionic columns—un-fluted granite cylinders—support the flat entablature of a shallow portico. Typically, the white ornamental frame of the central paneled door, with sidelights and a transom beneath a high swan-neck pediment, is the focus of the front. A hip roof carries a row of small dormers and a gilt-domed cupola.
This well-executed building is difficult to appreciate because of the over-familiarity of its limited architectural idiom, which has been put to more than a century of hard use in roadside restaurants, insurance corporation headquarters, and school campuses. Ironically, the firm of McKim, Mead and White was in some part responsible for this devastating success. In 1877, immediately after the centennial of the Revolution, the partners-to-be made a pioneering excursion through New England, sketching and measuring the fast-disappearing eighteenth-century buildings. In 1886, they built what has been called the first colonial-revival mansion, and red brick town houses and college halls remained a staple of their repertory. Today, the best that the AIA Guide can say about their Georgianism at the Institute is that it is “inoffensive.”
A visit to the interior of the campus (normally closed) shows it to be much better than that. The original buildings are arranged in something like a T, with the main building at the base, a smaller dining hall to its north, and two quadrangles, with student residences, hanging at the ends of the crossarm. The symmetrical plan is highly functional. Neo-classical loggias pass around two sides of the quadrangles, under the porticos of the residences, leading the visually impaired students to terraces on either end of the dining hall.
Like any classical design vocabulary, the Georgian style is talented at making distinctions within general uniformity, a finesse that comes into play in differentiating the areas of the campus. Variations in columns, for example, register the change from formal entrance (Ionic, cylindrical, stone) to inner lawn (Tuscan, pilaster, stone) to dining hall (Tuscan, pilaster, brick) to loggias (Tuscan, square, brick). But on the residence quadrangles two-story square stone columns reappear, their capitals carved in the elegant “Tower of the Winds” pattern, perhaps offering an unexpected suggestion of something flowering in the students themselves. Similar delicate contrasts throughout the campus result from the choice of hip or gable roofs, round-headed or splayed-lintel windows, open or blind arcades.
Expansion has blurred some of the subtleties, as it has skewed the symmetry, of the campus. The Lower School building on the western end of the Pelham Parkway frontage tries further Georgian variations, although its swags, wreathes, and keystoned lintels don’t seem to raise echoes in other buildings. And later structures—for instance, Frampton Hall (Eggers and Higgins, 1971), across Astor Avenue from the old campus—properly make no further attempt at extending stylistic uniformity.
David Bady
Photographs:
Lehman College Art Gallery and David Bady
