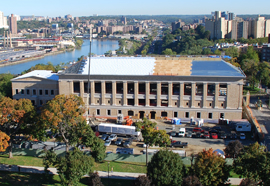North Instructional
Building and Library
Bronx Community College of the City University of New York (CUNY)
2155 University Avenue
Robert A. Morton Stern Architects
Just off Hall of Fame Terrace and inside the main entrance is Bronx Community College’s new North Instructional Building and Library. This impressive three-story 98,600 square foot building is positioned at the north side of the campus quadrangle, originally created by Stanford White for New York University’s uptown Heights location. NYU occupied this campus from 1894-1973 and then consolidated its operations in lower Manhattan, selling the Bronx property to City University of New York (CUNY).
CUNY commissioned Robert A.M. Stern Architects to prepare a new campus plan in 2006 with a view toward historic preservation, adaptive reuse and new construction. The building that they designed continues in the classical revival style that dominates White’s western quadrangle structures—including the landmarked Gould Memorial Library and the open-air colonnade of the Hall of Fame for Great Americans. The North Instructional Building and Library is basically rectangular in shape, with a western wing. It uses Roman brick (longer and flatter), pioneered by McKim, Mead and White, which creates a visual sense of cohesion with other similarly tawny-hued or buff colored quadrangle buildings. Marcel Breuer’s tall, modern Meister Hall, just off the quadrangle’s south end, helps balance Stern’s equally substantial building positioned on the north side. The lower scaled Havemeyer Hall, just left of Meister, lends visual symmetry to the western wing of the North Instructional Building.
The North Instructional Building and Library houses classrooms, faculty offices and a café on the first floor. A grand staircase rises to the two-story Library or information commons above. Slim columns support a double row, barrel-vaulted ceiling. The building’s east-west orientation coupled with its high campus elevation provide remarkable sunsets, and views of the Harlem River and upper Manhattan. The building’s façade has large windows alternating with tall pilasters and a recessed porch facing the quadrangle. The brickwork is accented by light gray cast-stone trim and embellished with metal trim at the roof line. This building brings to mind McKim, Mead and White’s Butler Library at Columbia University.
Janet Butler Munch
