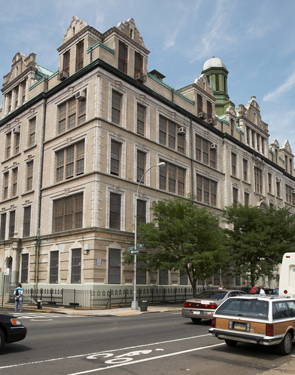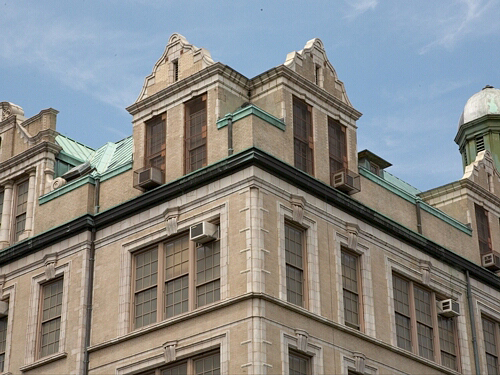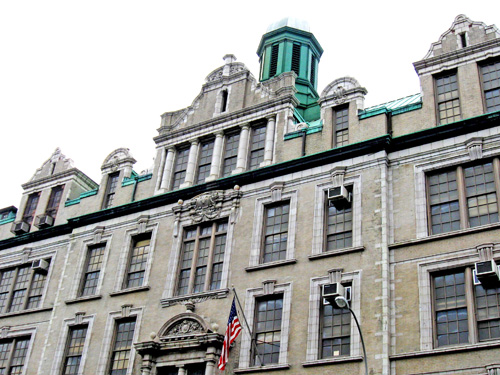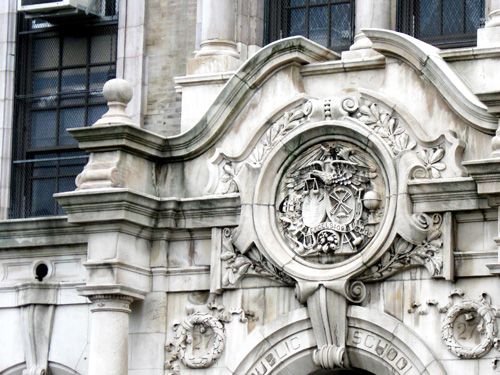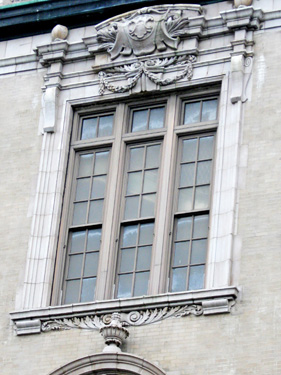Public School 27
St. Ann’s Avenue between 147th and 148th Streets
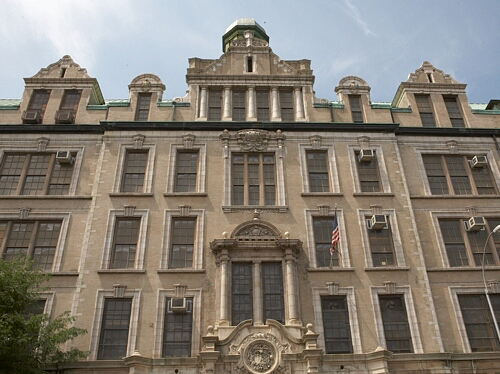
C.B.J. Snyder
1895-97
Built as an elementary school for the underserved east end of Mott Haven in 1897, PS 27 has the good luck of facing Saint Mary’s Park, one of the Bronx green spaces purchased by the city after a crusade by newsman John Mullaly in the previous decade. Its neighbor permits the school to bathe in sunlight, a circumstance which must have been particularly gratifying to its architect C.B.J. Snyder, Superintendent of School Buildings. Like Mullaly’s pursuit of uptown parks, “lungs” for the crowded city, Snyder’s determination to bring adequate light and ventilation into turn-of-the-century schoolrooms has made him one of the heroes in the history of New York’s social planning. At PS 27, Snyder used a steel frame structure, rather than the usual thick supporting masonry, allowing him to multiply his windows and narrow the wall space between them. Among the ninety-three double hung windows which look out on the park are no fewer than twelve triple sets, along with fourteen above the cornice in dormers, illuminating the gymnasium and cooking classrooms located under the hipped roof.
With glazing pushed to this extreme, the disposition of windows on the rectangular facades becomes a primary design choice. PS 27’s basement level is regularly punctured by openings surrounded with limestone quoins and joined by brick belting. On the stories above, beautiful white terracotta enframements, with oversized keystones, stand out from the wall and emphasize with their shadows the pattern of single and triple windows. Over the entrance in the central pavilion, a vertical of windows positioned between floor levels indicates the interior presence of a main stairway climbing five stories. On the exterior, Renaissance frames become elaborate and inventive as they ascend: a two-window bay with cornice and pediment, above it a triple-window with giant consoles, and then a crowning dormer with four windows between columns— a geyser of surprises.
Dormers are characteristic features of Snyder’s schools. The broad one in the center of PS 27’s facade sports a gable outlined by a sinuous, concave-convex cornice; others terminate in semicircles; those in the rear are built of bricks in a zigzag “step” pattern. All of them point to Renaissance Dutch architecture. But just above on the roof ridge stands a columned bell tower with a polygonal dome which is unmistakably “Georgian,” 18th- Century English. Hardly accidental, the historical incongruity may be a composite allusion to the colonial origins of New York, and of Mott Haven in particular. PS 27 occupies land which was part of Jonas Bronck’s original patent from the Dutch East India Company. A century later it belonged to the English manor of Morrisania, some of whose famous owners are buried in a churchyard only blocks south on St. Ann’s Avenue. Snyder’s school was a brick-and-mortar lesson in local history for children-- and their parents, many of them new Americans.
From lighting to civics lessons, Snyder’s is architecture with a purpose. That’s even true of what appears to be an outburst of pure brio, PS 27’s triple-arched entrance, dominated by an oversized cartouche teeming with civic emblems in high relief, nested among cornices and finials. This sort of Beaux Arts enrichment was conventionally reserved for municipal buildings more important than humble elementary schools. Although Snyder’s “unnecessary ornamentation” raised eyebrows at budget hearings, what it reveals, once again, is an uncommon respect for the city’s students and the dignity of public education.
David Bady
Photographs:
Abigail McQuade and David Bady

