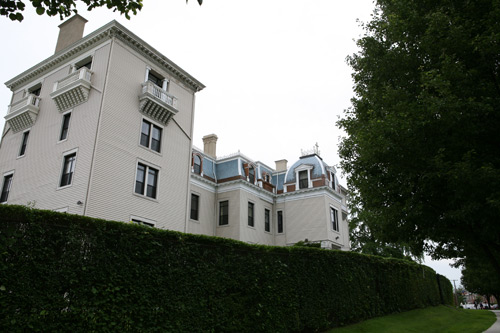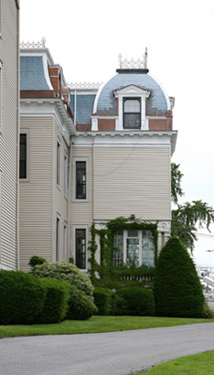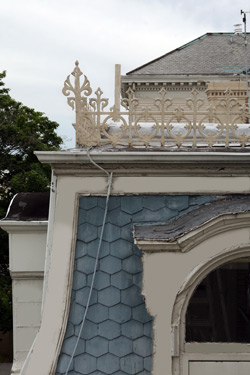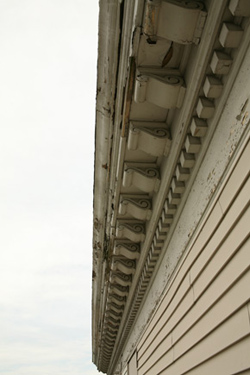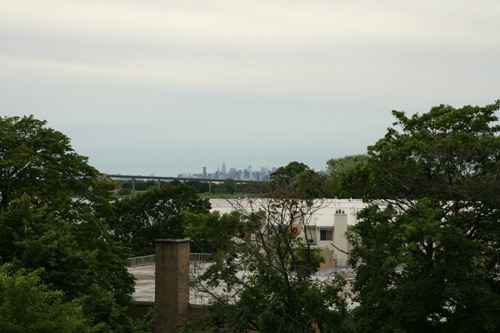Preston High School
(formerly Frederick C. Havemeyer’s “Beau Rivage” and Collis P. Huntington’s “Homestead)
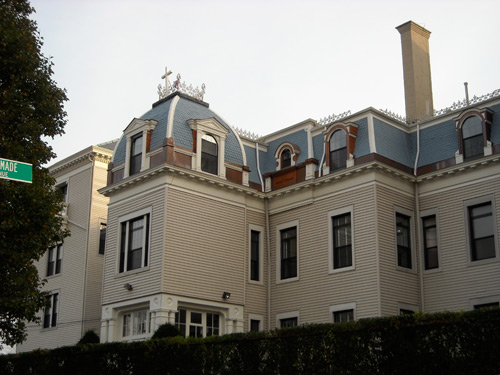
2780 Schurz Avenue, SE corner of Brinsmade Avenue
Architect unknown
ca. 1840
At one time the waterside Throggs Neck community was an enclave of estates owned by wealthy New York families. It featured many fine 19th century mansions. One such mansion that survives today is at Preston High School on Schurz Avenue. Designed in the French Second Empire style, this structure is a focal point for this Catholic girl’s high school where it is used for classes. Spectacular views from the mansion and school property include the nearby Throggs Neck and Bronx-Whitestone bridges, the East River, Long Island Sound, and Manhattan.
The mansion was a long time summer home and then, after 1862, the permanent home of sugar magnate Frederick Christian Havemeyer, Jr. A major fire in Haveymeyer’s Brooklyn sugar refinery in 1883 forced the consolidation of his assets and the sale of his Beau Rivage property. Railroad mogul Collis P. Huntington (who is remembered locally for the landmarked Huntington Free Library and Reading Room) bought the 100-acre property and made alterations to the house. His family maintained what was called The Homestead into the 1920s, long after his death. In 1927 the Catholic order of the Sisters of the Divine Compassion acquired the mansion, establishing the House of the Holy Family as a residence and school for young girls. When the original school was converted to a high school in 1947, it was renamed Preston High School. This renaming honored Msgr. Thomas Preston who helped found the Sisters’ order.
The stuccoed brick Havemeyer-Huntington mansion at Preston High School today has been covered with aluminum siding on its three sections. The middle part is 2-1/2 stories high with a mansard roof and dormers. Its wide, welcoming porch has Doric columns and faces the water. A pediment entrance is also on the right. Four-story wings on each side of the main entrance project beyond the porch and are topped with round arched dormers and tower-hipped roofs.
It has long been assumed that the mansion was constructed some time between the 1870s and the 1880s. Henry W. Havemeyer used family papers and photographs to write a privately printed biography in 2003 about his ancestor. These Havemeyer papers revealed that the mansion was already constructed in 1843. Additionally, photographs in the book show the mansion and grounds from the 1860s. The 4-story projecting bays seen today were then recessed and only 2-1/2 stories high. Their roofline, too, harmonized with the central section. The view of the mansion from Schurz Avenue also reveals later additions and a bell cast mansard roof. A modern, cream-colored brick school building, constructed in 1960, is adjacent to the mansion.
Janet Butler Munch
Photographs:
Tom Stoelker and Lehman College Art Gallery
