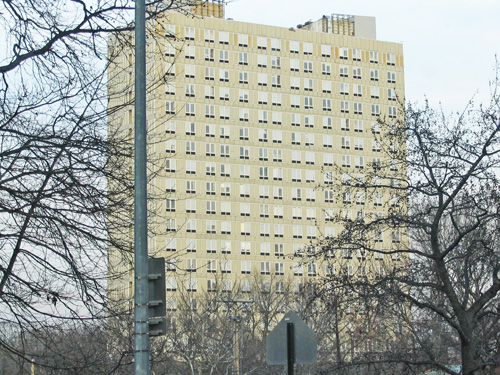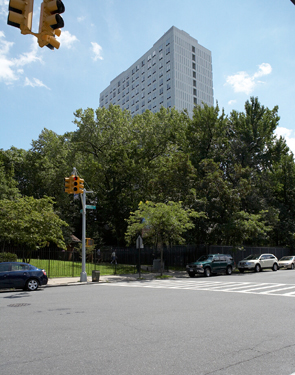Russian Federation
United Nations Residence
Diplomatic Residence
335 W.255 Street and Mosholu Avenue.
Skidmore Owings and Merrill
1975
What exactly is of interest in this nineteen-story, metal-clad rectangular box, all but unapproachable on its fenced-in lot (originally, an estate named “Faraday Woods”) on a hillside in Riverdale?
Not, certainly, its design. The building is obtrusively taller than its neighbors, but the cream-colored façade, without setbacks or other vertical organization, is inexpressive. On the north and south sides, paired windows fill the wall, separated by window-sized blind panels framed with white rails. There is no exterior glazing at all on the short sides, only a single medial groove. The apartment house is set on a broad, two-story concrete podium, containing school and community rooms.
Historically, Faraday Woods has been a hot spot of social and political controversy. In 1967, pursuing its “scatter-site” public housing policy, New York City tried building an apartment house here with half its 340 units to be occupied by low-income residents. Vehement objection in the affluent community embarrassed Mayor John Lindsay and cancelled the plan, although a court fight persisted even after 1971, when the government of the USSR bought the six acres as a location for the residence of its United Nations mission.
The last decades of the Cold War weren’t comfortable for the new tenants. Rifle shots were fired into the grounds. Children at play were disturbed by intruders. Calling attention to an imprisoned Soviet dissident, the Borough President changed the building’s street address to One Scharansky Square.
If those nervous moments are today largely forgotten, so is the engineering feat that gave the residence its architectural significance. In 1971, when their initial design proved too expensive to build, the Russians turned to Skidmore, Owings and Merrill for a new structure. The resulting building’s anonymity, which clearly suited the poker-faced Soviets, was not untypical of the firm’s work for midtown corporations. But the manner of its construction was unusual. Two concrete “masts,” housing the elevators and service cores, were built first. Then a steel-deck floor was assembled around the bases of the masts at ground level, and mechanically lifted along them until it could be fixed in position at their top. As this highest floor went into position, another was begun on the ground and subsequently raised beneath it. In effect, the building was built from the top down. At one point, it appeared to a reporter like a half-eaten twin Popsicle on its double stick.
Today, only the protruding concrete summits of the two masts notify an observer of this logical and economical experiment in “suspended-street-floor” construction. And these reminders may vanish, too, if the Russian government revives its 1997 plan to dismantle the upper stories of its monolith, re-housing some staff in smaller buildings accommodated to the neighborhood.
David Bady
Photographs:
Abigail McQuade and David Bady

