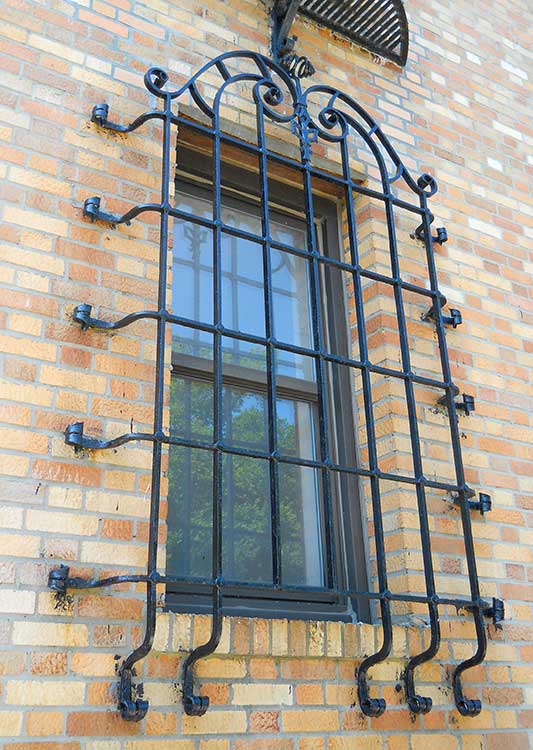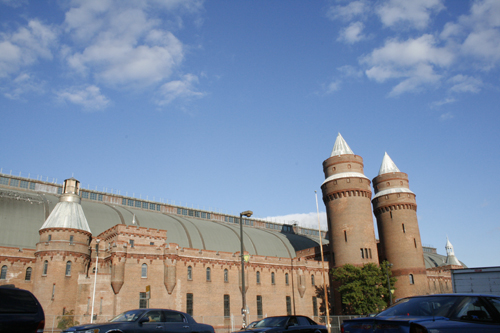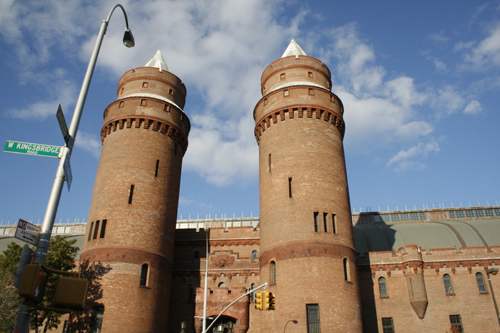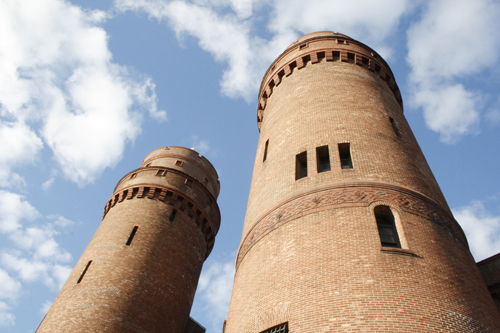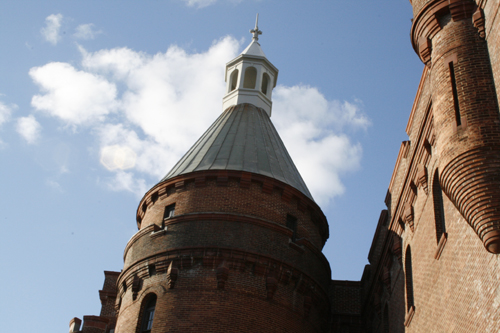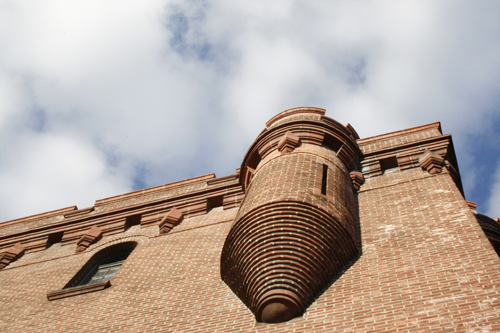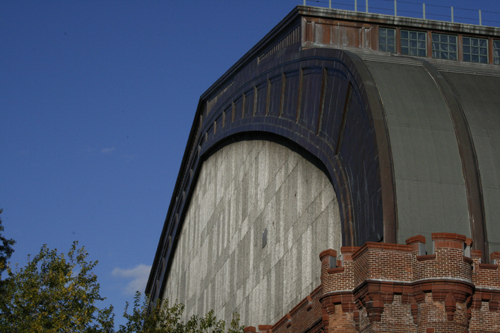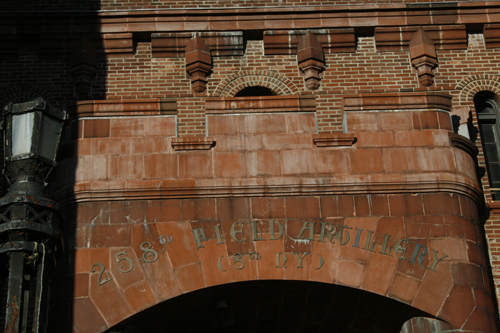The Alhambra Gardens
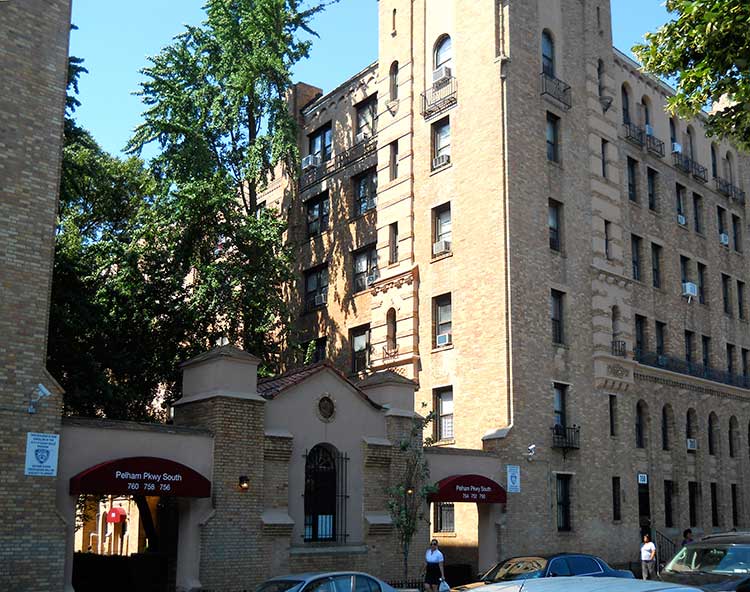
750-760 Pelham Parkway South, between Holland and Wallace Avenues
Springsteen and Goldhammer; Stefan S. Sajo
1928
In the late ‘Twenties a neighborhood of apartment houses sprang into being in the area south of Pelham Parkway and east of Bronx Park. Part of the Astor estate, a tract of 1,000 building lots, had been snatched up by an eager developer in 1927. By the following spring, thirteen buildings were under construction or already finished, with plans filed for another nine, and more to follow. What so whetted the appetite of builders were the thousands of Manhattan residents, mainly East European immigrants, who had moved to the Bronx in the previous two decades. They had come from the Lower East Side, and filled up tenements and apartment houses near Crotona Park and along Westchester Avenue and Southern Boulevard. Since the end of World War I their economic circumstances had markedly improved, and they were looking for better homes, better situated in pristine parts. Recently completed subway lines were leading them to the Heights in the west Bronx, to Mosholu and Kingsbridge in the north, east to Pelham Bay, and now to the very center of the borough, where the White Plains Road elevated crossed a 500-foot wide boulevard, a luxuriantly-wooded piece of the city park system.
It was a classic site. One of Manhattan’s first luxury apartment houses, the Dakota, had set the style for large residential buildings along the border of park land. Corresponding pride of place adjacent to Pelham Parkway was claimed by the Alhambra Gardens, a 132-unit, six story U-shaped building which occupies an entire end-block between Holland and Wallace Avenues, and opens directly onto the greensward. Built to designs by the firm of Springsteen and Goldhammer at a cost of $1,000,000, it began renting in October 1928, offering conveniences such as electric refrigeration (no ice delivery!), incinerators (no garbage cans!) as well as swank extras such as a tennis court and private bus to and from the distant school. (P.S. 105 was built on Wallace Avenue in 1930.)
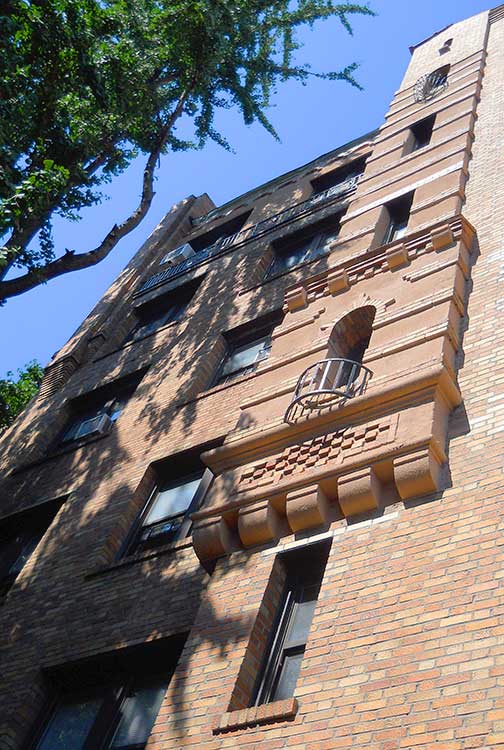
More than add-ons, smart architectural planning made living at the Alhambra exceptional. Its perimeter design, which linked six buildings in a continuous band around a deep, manicured courtyard, gave nearly every window a view of the street or the “garden.” Half the apartments looked out on both. The rest had exposures in two, more often three directions. Meanwhile, other new Pelham Parkway apartment houses, lined up shoulder to shoulder facing the street, had to rely on “light courts”—slots opened into the building plan from the rear or front—to bring some sunlight and cross-ventilation (precious in a pre-air conditioned age) to interior rooms. The narrow footprint of the Alhambra also obviated the usual dim hallways connecting rooms. Floor plans were centralized—“large rooms off a large foyer.” Finally, by placing its six entrances around the interior garden, the architects simplified the building’s circulation. All residents had to pass beneath small arches from Pelham Parkway into the courtyard. There pathways channeled them to separate lobbies, whose elevators served only three or four apartments per floor, ensuring the privacy which defined middle-class home life.
The shared courtyard in “garden apartment houses” had more than functional importance. A unique architectural space, separated from the public street and the private apartment, it signified-- in ways only sometimes explicit-- the communal identity of the building. This could be very different from one apartment house to another. In model low-income housing, the enclosure might be an image of philanthropic protection. It could imply the solidarity of labor unionism or ethnic culture, as at the famous Bronx examples of cooperative housing (many also designed by Springsteen and Goldhammer). In speculative, up-scale rentals , the garden was more likely to represent collectively achieved social ambition, becoming what historian Richard Plunz calls “a critical symbol of arrival for the new middle-class” and distinguishing itself by a release of decorative energy.
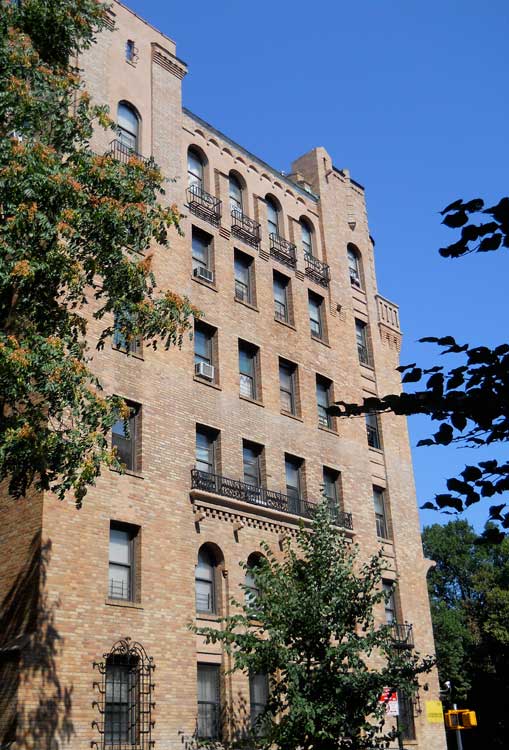
The exterior of the Alhambra is more than adequately vigorous, in a rich Spanish Revival style. The repertory of exotic accessories on the Parkway face alone includes red-tile roofs, overhanging stucco galleries, projecting beam-ends, wrought-iron grilles and balconies, and deep window niches with semicircular arches. This paraphernalia is distributed in a drum-tight composition over a dominantly brick, fortress-like facade. But once inside the concealed courtyard, the design relaxes into a different aspect: geometric, flat (or layered), overall. Stucco becomes an equal partner as, in a witty reversal, brick no longer seems fundamental and massive, but a thin, angular veneer trying to maintain control over underlying smooth white fields. The tension between contrasting materials takes form halfway down the garden, where stucco abruptly claims the height and breadth of walls above facing lobby doors, but remains pinned at the center under superimposed vertical brick frames. A true Triumph of Stucco arrives only at the courtyard’s rear wall, as brick confinements are peeled back to either side, while four white columns of windows rise together from a scalloped plinth to a pediment breaking free above the roof line, in what appears to be a condensed rendition of a modernist skyscraper. If not quite Art Deco, the ensemble strongly predicts the celebrated individualistic apartment house designs of the Grand Concourse in the ‘Thirties. (Disclosure: the lower parts of the Alhambra’s stucco walls have been painted gray, probably in defense against graffiti, with Melrose Community Center at Melrose Houses some loss of effect.)
Springsteen and Goldhammer were not noted for the originality of their ornamentation. But in the late ‘Twenties they employed some European-trained architects, who introduced Continental “Romantic Modernist” motifs and materials to their projects. One of these, Hungarian Stefan Sajo, has been mentioned as designer of the Alhambra. Sajo returned to Europe at the end of the decade. But the curious can visit another of his unusual buildings nearby, at 2846-2870 Bronx Park East.
David Bady
