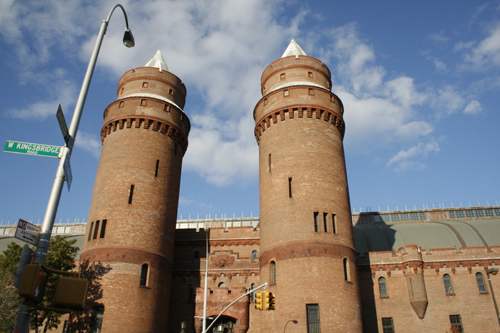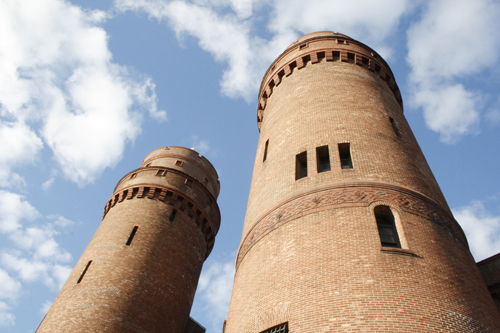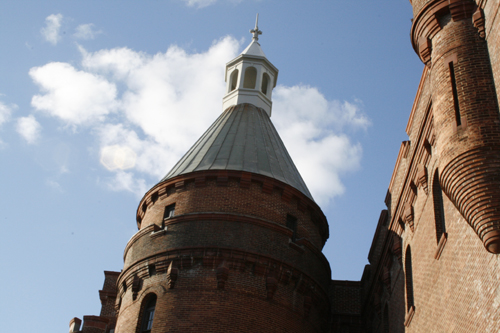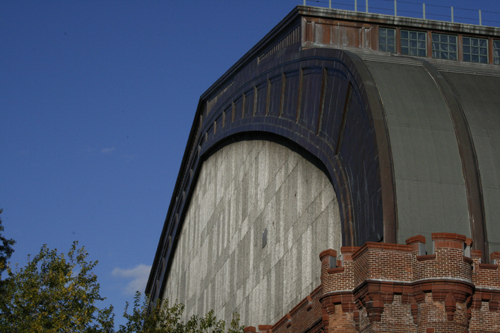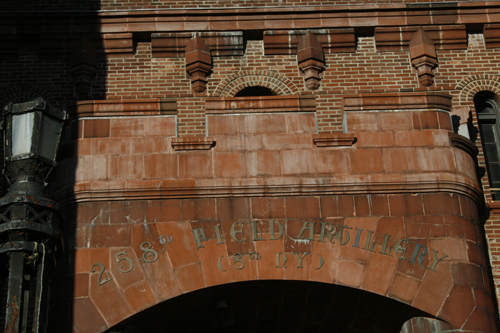Kingsbridge Armory
29 Kingsbridge Road, between Jerome and Reservoir Avenues
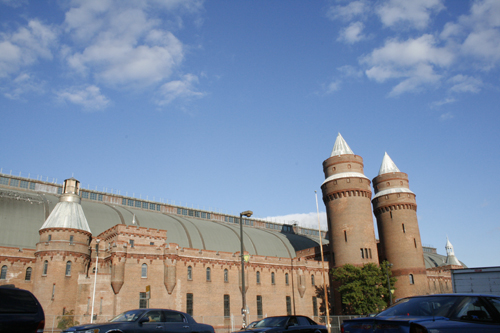
With a little adjustment of point of view, Kingsbridge Armory can be seen as two distinct and incongruous buildings.
Standing on Kingsbridge Road, we face what appears to be the portal of a fourteenth-century European castle. Two great cylindrical towers, topped with conical roofs, flank the narrow way to an iron-barred double-door, protected from above by the brow of a stone parapet. The gateway stands at the center of a long, three-story building, whose brick walls rise to battlements punctuated with turrets, and whose corners are anchored by four smaller towers. This gatehouse protrudes from a long curtain-wall, which continues the crenellated roofline down the length of the street in both directions, turning onto Reservoir Avenue and Jerome Avenue, and eventually enclosing within its perimeter the entire block between Kingsbridge Avenue and 195th Street. Massive and bristling as the castle is, the ornament of its exterior is fine. Decorated terracotta bands circle the towers; the gates are openwork composition of wrought-iron bars, with wrought-iron lamps and standards alongside them; the insignia of the “Washington Greys” is executed in terracotta above the doorway.
But as we move onto Reservoir Avenue, walking north, the sharp medieval silhouettes of the towers recede behind a much larger bulk, which had been only in the background before. The nearly five-acre rectangular area within the curtain wall, where the “bailey” or yard of an actual castle would be, is entirely filled by a rectangular shed whose bulging arched roof rises over the parapet to a 120 foot peak. Indifferent to the medieval features and brick fabric of the surrounding “castle,” this shed is clad in sheets of copper, iron, and glass. If a glimpse of the interior is available through an open door, the dim light of a clerestory band of windows reveals a row of double-truss clear-span steel arches springing from the north and south edges of the 186,000-square-foot floor, leaving the vast space of this drill hall altogether unobstructed. Narrow balconies run along the long sides; in the west end, panels of glass form the upper wall beneath the final arch. We are looking into a frankly functional structure of the industrial age, like one of the great railroad terminals and exhibition halls of the late nineteenth century.
To an extent, the schizoid design of Kingsbridge Armory derives from the dual nature of an armory, that peculiarly American urban building meant to serve as headquarters of a volunteer military unit. Originally intended for state militias officered by the urban elite, armories had to provide clubrooms, dining halls, and administrative offices, but also ample drill floors for the soldiers and attached arsenals. In 1880, when the New York City government began to build its armories, emphasis was placed on the elaboration of the “headhouse,” or administration building. The preferred “castellated” style not only identified the military function of the building, but also deliberately recalled a past age of social authority and civil force. In the 1880s, unionized workers and swarming immigrants were increasingly seen by the city’s middle classes as agents of disorder. An armory’s contingent of “national guard” was to be used in suppressing urban strikes and riots. Fortress architecture made the threat palpable.
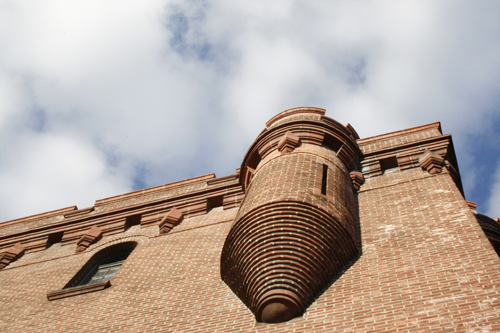
By the time the Kingsbridge Armory was begun in 1912, fear of urban anarchy had been replaced by concerns for national defense. Guard units, now under the administration of the Army, were being equipped and trained for the battlefield, rather than city streets. As the style of menacing battlements slowly disappeared from the new, state-built armories, their drill halls were being enlarged to accommodate the vehicles, weapons, and maneuvers of modern warfare. The firm of Pilcher and Tachau, in its 1901 design for the Brooklyn’s Squadron C Armory, was the first to make the steel structure of the drill hall a major design element. Lewis Pilcher, who went on to become New York State’s chief architect, applied the same idea in his Bronx building, which the Eighth Coast Artillery occupied in 1917.
Kingsbridge Armory shows that not only the function of armories, but also the idea of what buildings should look like was changing. Pilcher’s combination of “medieval” masonry and exposed metal and glass is a stylistic hybrid. (Although not an uncommon one for its time: Gothic stone arches and steel cables coexist on the Brooklyn Bridge, for example.) It points toward a moment when historical ornament will be stripped away, leaving engineering to be admired as architecture. To see what might be considered a contemporary development of the armory’s design, the visitor need walk only a few blocks north to the Lehman College campus, where the huge truss-supported steel canopies of Rafael Viñoly’s 1994 APEX gymnasium dominate a plain concrete “headhouse” of classrooms and offices.
Military interest in urban armories dwindled after WWII. (Today’s few remaining Kingsbridge guardsmen occupy an annex on 195th Street.) Subway-accessible and equipped with a 600-space basement garage, the building, after having been offered to the UN as a temporary home for the General Assembly, was fitfully used as a sports arena and exhibition building. In 1974 it was saved by landmark designation from the fate of most New York armories, being razed for its valuable real estate. The Armory is currently in the early stages of the process of redesign for community use.
David Bady
Photographs:
Kareema Hussein and Tom Stoelker

