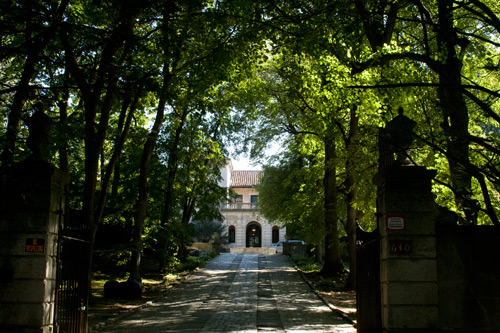Yeshiva of the
Telshe Alumni

Formerly Anthony Campagna House
W. 249th Street and Independence Avenue
Dwight James Baum, architect
ca. 1929
Architect Dwight James Baum has carefully limited the opportunities for a full view of his Campagna House to two. The first comes at the top of a steep cobblestone driveway, leading up a wooded hillside from Independence Avenue. The visitor finds himself looking across a courtyard at an L-shaped facade. Directly ahead a rectangular Renaissance portico thrusts forward—deeply rusticated limestone, whose heavy piers frame an arched doorway and flanking windows. Despite this strong stylistic declaration, the remainder of the building looks as if it had grown piecemeal, with no two sections alike. There is a three-story rectangular tower capped with a pyramid of tile, a convex curve of incised-stucco wall, a high hip roof, a two-story perpendicular service wing, all to the left of the entrance. These abutting masses are asymmetrically balanced on the right of the portico by a single two-story, horizontal block. The result is an organic composition of advancing and retreating planes, discontinuous levels, acute silhouettes. As seen from its western, Hudson River side, Baum’s Campagna House thus reveals itself as a late example of the “irregular” or “Tuscan” Italianate villa, a building type favored by New York architects and artists since the Romantic era for sites in the river highlands.
The second perspective on the house is meant to be private. Invited to pass through the house—today, a school-- onto a rear terrace, the fortunate visitor can continue down the length of a sunken garden before looking back toward the house. The original reflecting pool and manicured plantings may not have survived recent alterations. But even if the view has lost its dramatic frame, it will be surprising-- a totally unfamiliar building.
It is a perfectly formal unity, a compact rectangular facade shaded by the wide eaves of a hipped roof. Windows in matching neo-classical frames are symmetrically grouped on a flat wall which is proportionally divided by stringcourses and edged with quoins. The central feature is a beautiful triple-arched loggia of classical columns and frescoed vaulting, from which balanced curved stairways descend to the garden level. Through the architect’s careful scenography, there is no visible vestige of the rambling assemblage on the other side of the house.
One might object that this is a stage trick, a change of scene, not “architecture.” (And there is an element of theatre in Baum’s work, as we’ll see.) But what matters is the planned relation between the two sides of the Campagna house. Deliberate contrast is insisted on by the back-to-back, axial alignment of two thematically-opposed elements: on the garden side, the recessed loggia, spatially transparent through its delicate triple arcade; on the river facade, the protruding, militant portico, its rusticated stone wall punctured by three frameless arched apertures. The “Tuscan” side reflects the rampant Nature of a hilltop; the inner facade expresses the Culture of a formal garden.
To a degree, the Janus faces of the Campagna House derive from the nature of the Italian villa itself, which from Roman times has been divided between the informal farm-fortress-estate, the villa rustica, and the city dweller’s contemplative retreat, the villa urbana. But the intriguing dualism may also tell us something about the architect and his client. Baum had a talent for designing homes in historical styles—Georgian, Dutch Colonial, Tudor, and medieval, as well as “Mediterranean” —which appealed to the imagination of well-to-do suburbanites. He insisted on early consultation with prospective owners—his Bronx office was located immediately adjacent to the land developer’s—to find a buildng type that the stockbroker or lawyer would feel was not only different from his neighbor’s, but an actual expression of his character. Baum owed his considerable local success—he designed more than one-third of the houses in the landmarked Bronx suburb of Fieldston—to a broad knowledge of architectural detail and these painstaking efforts to “fit the style to the person.” In Anthony Campagna he would have found an exceptional client, a former immigrant lawyer become “Potent Manhattan Builder and Wrecker” (in the words of Time magazine) on whose demolition sites rose many of the city’s largest apartment houses, often marked with his monogram. And also a determined patron of Italian culture, shortly to be ennobled by King Vittore Emmanuele III. Ruggedness and refinement: a contradiction captured by Baum’s design.
David Bady
Photographs:
Lehman College Art Gallery




