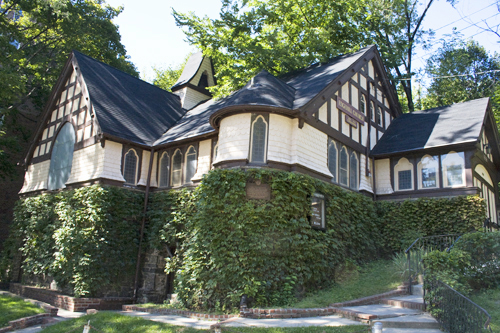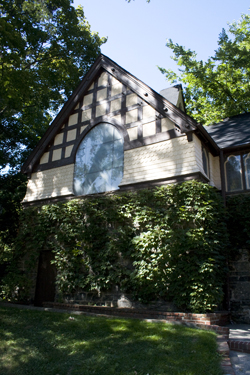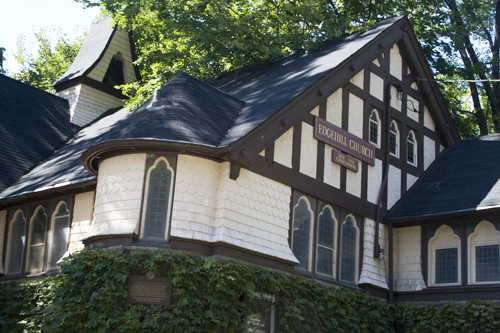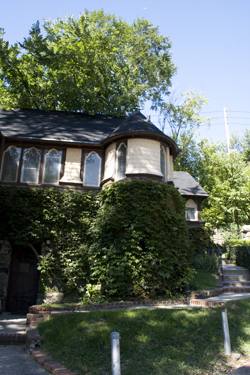Edgehill Church

Edgehill Church of Spuyten Duyvil (United Church of Christ) /originally Riverdale Presbyterian Chapel
2550 Independence Avenue at Kappock Street
Riverdale, New York
Francis H. Kimball
The impoverished neighborhoods of nineteenth-century New York City were familiar with “mission chapels,” offspring of well-to-do parish churches, which offered spiritual and material help to local residents. There have been lots of such mission chapels throughout the Bronx. But the last place we’d expect to find one is in affluent Riverdale. Yet beautiful Edgehill Church, today almost entirely hidden among the high-rises on Independence Avenue, was built in 1888 as a mission of the Riverdale Presbyterian congregation, whose own Renwick church building is about a mile to the north.
The present location is in fact the second for the chapel. Its smaller first home of 1869 was at the present intersection of Johnson Avenue and Kappock Street, which marked the head of a no-longer-extant downhill lane known as Puddler’s Row. A “puddler” was a worker whose dangerous job involved managing molten iron as it was prepared for casting. It was the families of such employees at the Johnson Iron Works who were the focus of the mission’s work. The sprawling foundry, with smokestacks and night-reddening furnaces, occupied a peninsula reaching into the river from the base of Spuyten Duyvil cliff, just east of the shadow of today’s Henry Hudson Bridge. The Johnson works were opened in 1853 and grew prosperous manufacturing cannon for the Civil War. They closed in 1923, when the Harlem Ship Canal was dug through their riverbank.
Isaac G. Johnson, the ironmaster, was a prominent Baptist. Yet concern for the spiritual welfare of his workers, without any nearby house of worship, led him to enlist Presbyterian neighbors in Riverdale to join him in establishing a Sunday School and chapel near the cliffside and the valley to its east, where most of the foundry men lived. The first building was on land Johnson offered rent-free; the second—today’s Edgehill—went up on a lot donated by the wife of one of his partners. Johnson was among the leading contributors to the building fund. And it might also have been Johnson, impressed by the grandeur of Brooklyn’s just-completed Emmanuel Baptist Church, who proposed its architect, Francis Hatch Kimball, as designer for the new enlarged chapel.
A mission chapel must not, of course, be “grand.” (The very first Spuyten Duyvil Sunday school classes were held in Johnson’s office.) Kimball was an excellent architect, with a sure sense of how to build compactly but to the contemporary taste of his suburban commissioners.
The donated site was a difficult one, on a hillside so steep that the building had to be set on a progressively taller fieldstone pedestal. Edgehill’s nave is parallel to the ridge line, but only the north edge of the building makes contact with the earth, and the porch has of necessity been pushed up to the extreme right of the east end. The remainder of the building floats straight out on its stone platform, its undercroft, like whipped cream on the surface of a tall cup of hot chocolate.
From the south-- the street-- side, Edgehill appears in texturally distinct layers: the undercroft’s high wall of random ashlars (vine-covered); then a one-story band of light-colored shingles (both rectangular and “fish-scale”), punctuated with narrow windows along the nave and transept arm; then a brow of eaves from which rises a dark shingle roof. On the south transept, the gable end is filled with brown-on-white cross timbering in a checkerboard pattern, with a large, pointed-arch stained glass window (by Tiffany) cut into it and the shingles below.
Like its textures, the solid shapes of Edgehill are sensuously appealing. The shingle walls flare out over their sills. There are five interlocked pitched roofs (originally of the same wood shingling.) The southeast corner of the church swells into a cylindrical bay with a conical roof. The gable of the porch fits snugly into the rake of the nave’s roof. A shingle belfry with a flared base marks the crossing.
This byplay of surface pattern and mass is typical of the later nineteenth-century style known as “Queen Anne,” which turned away from the carefully partitioned structures of the Gothic and Romanesque Revivals in favor of more spatially fluid and variously tactile envelopes. For their mission chapel, Kimball provided his patrons with a church, which (on a larger scale) would have been at home in Newport and Cambridge, among richly informal buildings in what historian Vincent Scully has named the “Shingle Style.”
It isn’t known how the workmen of Spuyten Duyvil took to their chapel. (Most were Roman Catholics.) But dedicated members of the Johnson family were personally conducting Sunday School classes in the building well into the nineteen-thirties. Today, it serves a small congregation of the United Church of Christ.
David Bady
Photographs:
Kareema Hussein



