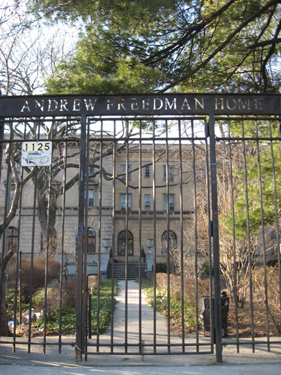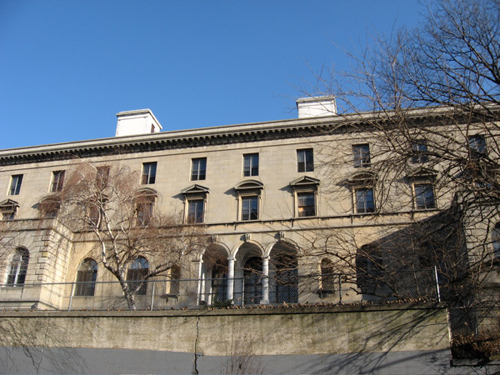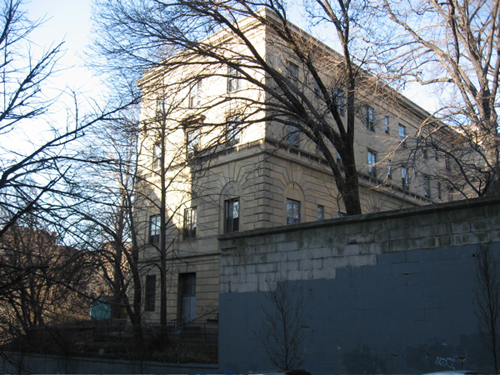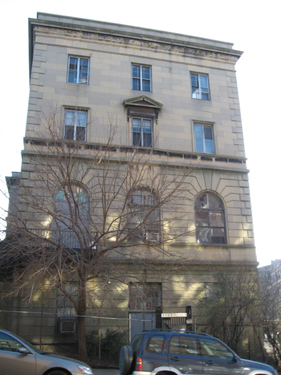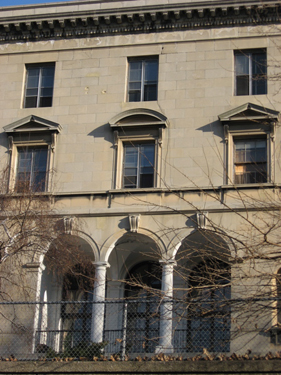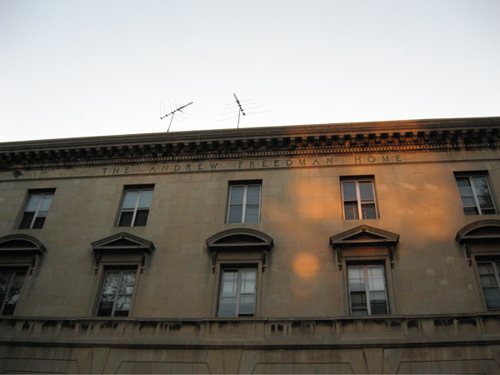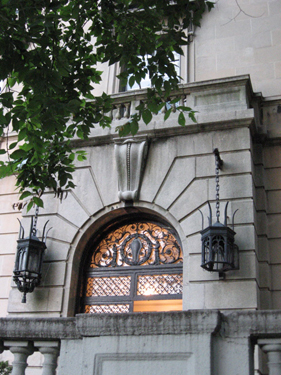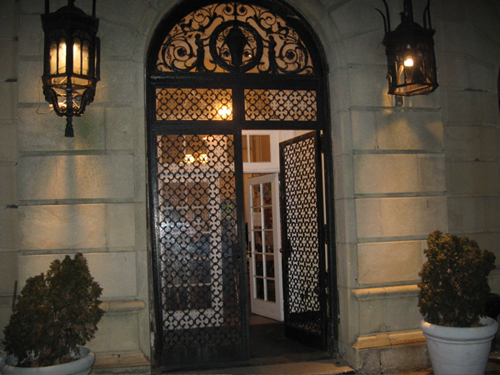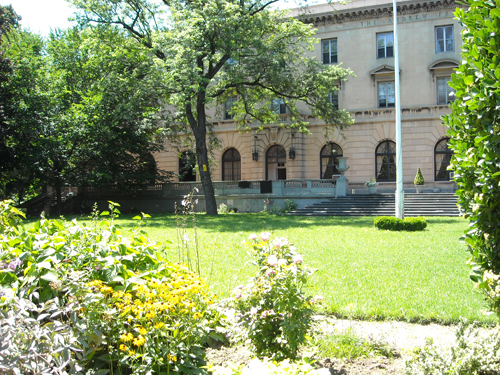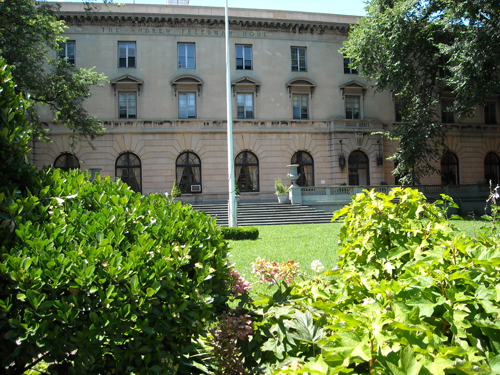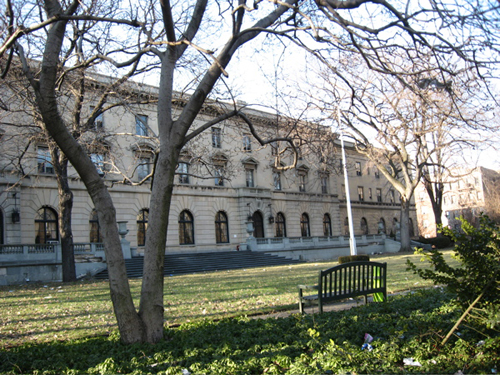Andrew Freedman Home for Men and Women
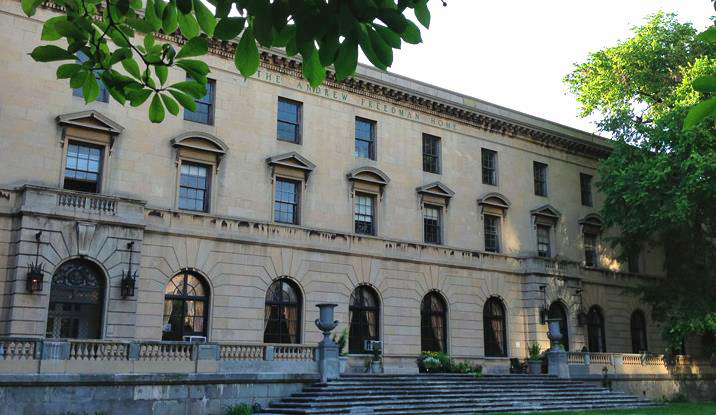
1125 Grand Concourse (between 166th and McClellan Streets)
1922-24, Joseph Henry Freedlander and Harry Allan Jacobs; wings, 1928-31, David Levy
A rare interruption in the Grand Concourse’s even cliffs of apartment houses is the tree-shaded lawn and garden behind a block-long black iron fence between 166th and McClellan Streets. The grass reaches deeply back toward a pale ochre neo-Renaissance villa. Its rectangular limestone façade is extremely long, a central pavilion of thirteen evenly-spaced window bays extended by symmetrical five-bay wings, all beneath a cornice three-storeys high. Along the length of the main building runs a broad terrace, its balustrade opening in the center to spill a flight of steps down to the lawn. At terrace level the villa’s wall is finished stone, grooved in a radiating pattern of rustication that frames arched windows and a balanced pair of entries ornamented with ironwork lanterns and double doors. On the central pavilion’s second storey, alternating triangular and curved pediments supported by consoles crown the window frames, a detail apparently meant to recall Rome’s Farnese Palace.
Behind the villa, where the ground drops sharply downhill from the Concourse to Walton Avenue, the architect has added a second rusticated level at the bottom, and opened a three-arched loggia in the center of the storey above—another borrowing from the palazzo—which invites residents to look west toward lower land and the Harlem River. When plans were being drawn up, in 1917, this would have been a view of terrain still wooded and undeveloped. The Concourse was only eight years old; the elevated subway on Jerome Avenue was under construction.
Despite its aristocratic style, the building is not exactly a pretend palace. Instead, it follows a nineteenth-century convention of using Italian Renaissance residences as a model for urban gentlemen’s clubs. This began in London’s Pall Mall (where the Reform Club of 1832 was an earlier imitator of the Farnese) and was taken up in gilded age New York, when self-made millionaires, excluded from the traditional clubs, set to building grander meeting places of their own. By the turn of the century, upper Fifth Avenue was studded with Italianate clubhouses by McKim, Mead and White and others. The new Concourse was a likely site for something similar.
To put another twist in the tale: the clubhouse (which looks like a Renaissance villa) is only an imitation clubhouse. It was built to be a home for the indigent old from which every hint of charity and dependence had been diligently erased, and replaced with the show of club-land luxury. Residents were called “members.” They followed a set of “house rules.” Dressed formally, they dined in the lacquered “Chinese” dining room. They browsed literature in several languages in a paneled library, played billiards and cards, attended entertainments beneath the chandeliers of a living room just off the terrace, and retired upstairs to 48 bedrooms, each decorated with an individual color scheme.
The justification for this dreamland lay in the will of financier Andrew Freedman, who gave most of his money to establish the Home. The unique bequest limited residents to those who had been “in good circumstances” before being reduced to poverty “by reason of adverse fortune.” “There are good homes for people who have always been poor,” explained a Freedman family member. “There are homes for impoverished people of the middle class,...but there is none for people who were once rich, who were accustomed to live in luxury and refinement and who for that reason find poverty at old age doubly hard to bear.”
Newspapers greeted the five-million-dollar Freedman endowment as a premise for screwball comedy, a poorhouse for ex-millionaires. Execution of the will, however, was left to Freedman’s friend, the remarkable lawyer and philanthropist Samuel Untermeyer, and under his direction the Home became a model of its kind. It admitted clients without consideration of religion or race and specifically sought aged couples who were allowed to live together in the institution, an exceptional measure for the time. Even the requirement that residents be “gentlefolk” was reinterpreted by Untermeyer to mean people of education and culture, including middle-class professionals and artists and, in the ‘thirties and ‘forties, many refugees from Europe.
Untermeyer also took charge of building the Home, hiring architects Joseph Freedlander, who had earlier helped renovate Greystone, the lawyer’s Yonkers estate, and Harry Allen Jacobs. Both were graduates of the Parisian Ecole des Beaux-Arts, and its principles of simplified historical reference and strict axial symmetry are in evidence at the Freedman Home. Freedlander is best known for his 1930 Museum of the City of New York in Manhattan, where he traded the Renaissance for a Colonial manner. Surprisingly, in the next decade he broke free of historicism with two striking Art Deco structures, each only blocks from the Freedman Home: the Bronx County (Mario Merola) Building and the Bronx House of Detention for Men.
The Freedman Home had exhausted its endowment by 1984, when the building was bought by the Mid-Bronx Senior Citizens Council, who converted a portion of it to a more conventional shelter for the elderly.
David Bady
Photographs:
Nancy Saleme
