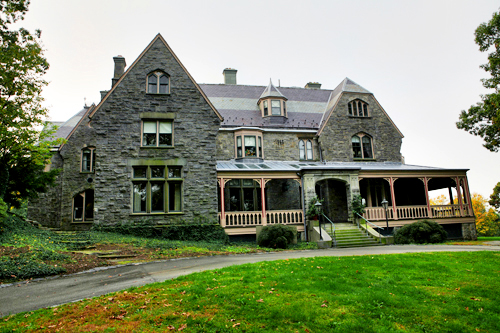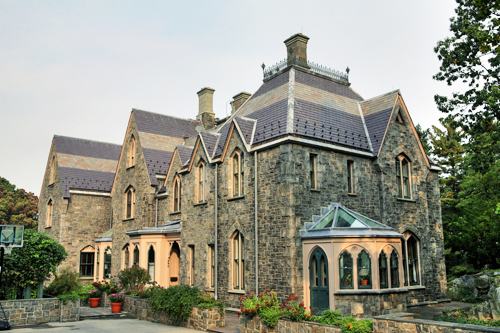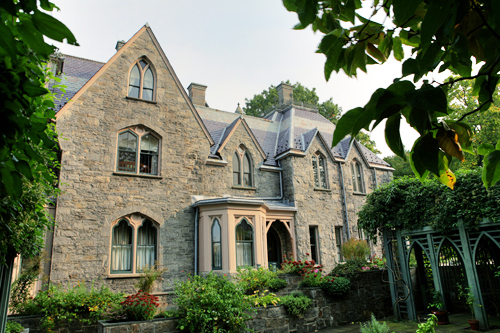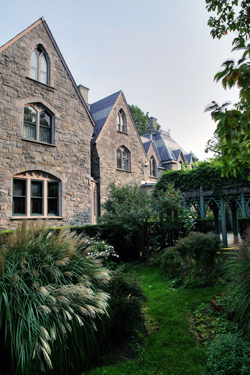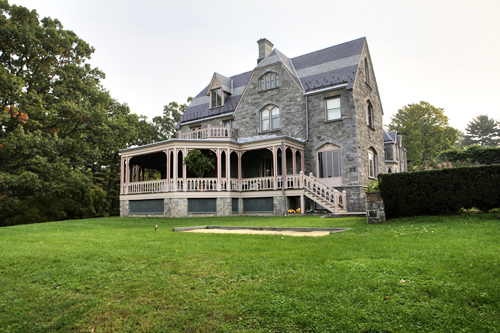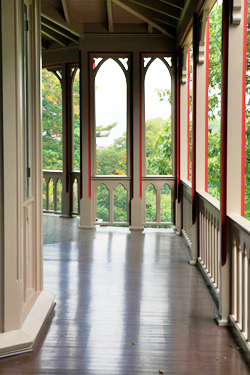Greyston
Originally W.E. Dodge, Jr. House and Gatehouse
690 W. 247th Street and
Independence Avenue
Riverdale, New York
The apparent symmetry of Greyston’s north-side Riverdale approach momentarily masks the deep eccentricities of this large home. Two gables flank a recess containing a roofed porch, with an arched stone entry. The details—trefoil balustrades, pointed windows-are “gothic,” but the balanced plan seems very classical, until your eye drifts upward over the attractive grey stone walls. Then it becomes obvious that the left gable is pushed further forward than the right one, and that none of the partnered window framings match (two on the left even employ un-gothic lintels, rather than pointed arches). The right gable is blunted with a “jerkin-head” (or short hip) roof.
It’s at the roof line that Greyston’s willful mismatches become most aggressive. Circling the house counterclockwise, we survey a terrain of fascinating contrasts: a pointed dormer, a jerkin-headed cross-gable, a large and then a narrower pointed gable, the latter flanked by recessed dormers, and then two more dormers, these advanced and set asymmetrically to the left on a mansard...and so on. A tally of the variations in window forms, or chimneys, or bays, would be equally exhausting. Greyston is thus revealed to be a late example of the “Picturesque,” an anti-classical strain in 19th century American architecture that got its start in Andrew Jackson Downing’s many-dormered cottages, and was elaborated in A.J. Davis’ “irregular” villas, with their sprouting towers and rambling verandas, until it passed eventually into the fascinating textural hodgepodge of the “Queen Anne” style.
Architect James Renwick was best known for his Gothic Revival churches. (His later project, New York’s St. Patrick’s Cathedral, was on hold for the duration of the Civil War while he worked on Greyston and the nearby Riverdale Presbyterian Church.) But the characteristic of Gothic which John Ruskin praised as “Changefulness", or "Variety” linked it closely to the Picturesque.“ If [the Gothic masons]... wanted a window, they opened one; a room, they added one; a buttress, they built one;... knowing...that such daring interruptions of the formal plan would rather give additional interest to its symmetry than injure it.” Renwick had already shown a taste for such anti-formal inconsistencies in his 1846 Smithsonian Institution “castle” on the Washington Mall, each turret of which takes a different form. The roof profile at Greyston plays a similar game, although the presence of a Second Empire mansard shows that Renwick is far from any uniform historical style.
Greyston’s mansard wing seems to be a later addition to the original building, although one obedient to the architect’s randomizing principle. (Renwick, in fact, has been credited with introducing this roof form, borrowed from the Louvre, to America.) The mansard is more than just a caprice, though. At Greyston, as in other New York buildings of the era, the mansard suggests that those residing beneath it enjoy a wealth, sophistication, and power comparable to those of contemporary Parisians.
That was certainly true of Greyston’s first owners, the family of William E. Dodge, Jr. New York merchants, the Dodges had joined with the copper-mining Phelpses in a dynasty whose wealth left William free to become one of the leading philanthropists and men of civic affairs of his time. In turn his daughter, Grace Hoadley Dodge, became a forceful educational reformer and a founder of Columbia Teacher’s College, to which Greyston was eventually deeded for use as a conference center.
It’s since passed into private hands, which makes close examination a difficult matter. A strong sample of the ornamental flair and structural asymmetry of the main building is available to visitors who go no further than the gatehouse, a cottage with jostling jerkin heads, dazzling roof colors, verge boards, and carved vertical siding in the gable ends.
David Bady
Photographs:
Tom Stoelker
