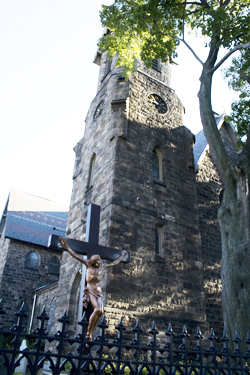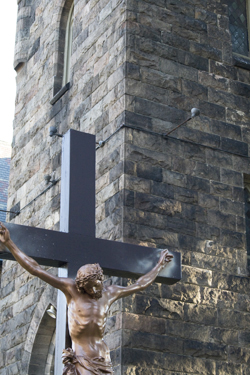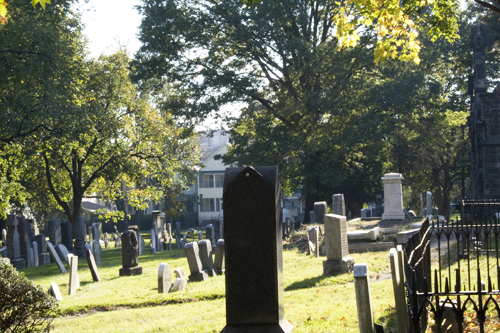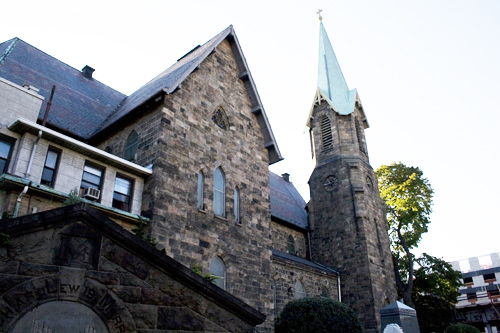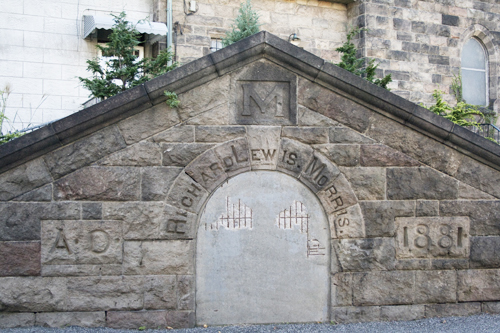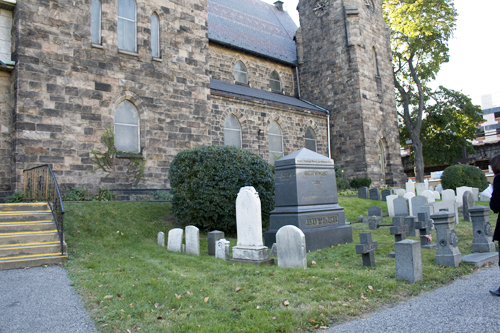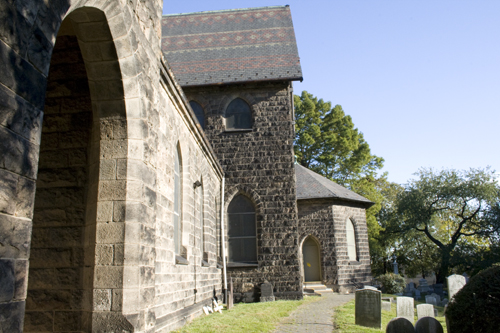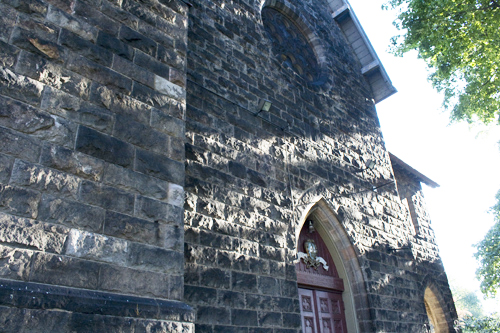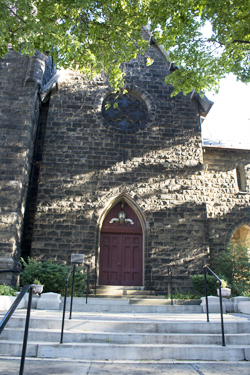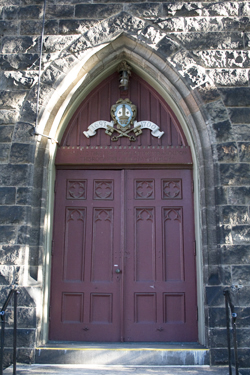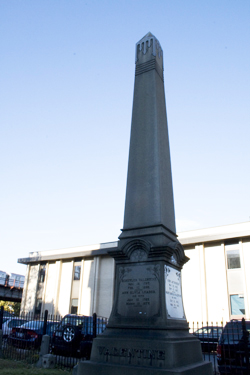St. Peter’s Church
St. Peter’s Church, Chapel, and Cemetery
2500 Westchester Avenue
(Renovations 1879, Cyrus Eidlitz.)
Mid-nineteenth-century New York had grown tired of churches dressed as Greek and Roman temples. Architects of the Gothic Revival, once past the stage of decorating picturesque villas with wooden finials and pointed arches, turned to buildings like Manhattan’s Trinity (Richard Upjohn, 1846) and Grace (James Renwick, 1845) which brought to America Victorian English medievalism’s nave-and-transept plan, stained glass, flying buttresses, and lofty roofs and spires. (Trinity’s tower remained the tallest built object in New York City until the Brooklyn Bridge.)
Leopold Eidlitz, a Vienna-trained Czech architect who came to New York in 1843, shared the enthusiasm for the Gothic in his churches, of which he eventually designed thirty. But although he had served an apprenticeship with Richard Upjohn, Eidlitz wasn’t interested in the buttresses and pinnacles of the 15th-century English style (“Perpendicular”) that was the pattern for Trinity. At Saint Peter’s, he turned to older, more severe medieval models—“Early English” parish churches and the broad-roofed, high-walled Romanesque of Germany.
The impression St. Peter’s gives is one of blockiness, bareness, and height. Dark (or begrimed) rock-faced ashlars in even courses dominate the exterior. There are neither bays nor stringcourses. Only pointed-arch windows under heavy voussoirs of brown stone make the effort to organize wall surfaces. (And in fact some of these—the clerestory lights—were not part of the original design, but added when the church was rebuilt in 1879, after a fire.) The steeply pitched roofs—the nave’s reaches seventy-five feet—make some concessions to ornament in the form of polychrome stripes in the slates, purlins showing beneath the eaves, and kingposts at their peaks.
A massive square-plan tower stands to the north side of west end, and rises to an octagonal, copper-clad spire whose skirt forms the hoods of four small gables (again with kingposts). Broad steps ascend from Westchester Avenue between writhing wrought iron lampposts, but lead to no central porch, only a small doorway beneath the traditional circular window (with quatrefoil tracery). Instead, entrance to the church is from the south, through the open base of a second, shorter, gabled tower.
Going inside lifts some of the sense of weight. Instead of stone vaulting over the nave, there is a high timber roof, with an airy web of tie beams and hammer-beams bridging the upper space. Kingposts, an exterior motif brought indoors, suspend the tie beams from the roof ridge. In contrast to this open nave, the low side-aisles are screened by pointed masonry arches resting on short columns.
Outside once again, a green churchyard stretches to the south, providing the best viewpoints to take in the whole church. (The high west façade is mercilessly cropped by the El structure, and nearly impossible to see from the street side.) The churchyard, whose stones carry dates back to the eighteenth-century, is a reminder that Eidlitz’s church is the third built on this site since the 1700 wood parish-meeting house, twenty-eight feet square and crowned by a “turret” (belfry?).
On the Westchester Avenue edge of the churchyard is Eidlitz’s 1868 Chapel, now used as a parish house (Foster Hall). Although use of the same rough ashlar, the small rectangular building, as if released from the church’s rule of severe plainness, blossoms with eye-catching details: paired flights of stairs rising from the street to an entrance balcony; a short belfry-topped tower attached to the street front; triple pointed windows beneath trefoils on the gable ends; finials serving as chimneys on the churchyard side.
David Bady
Photographs:
Kareema Hussein
