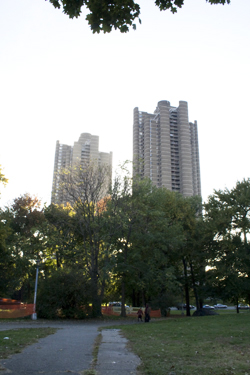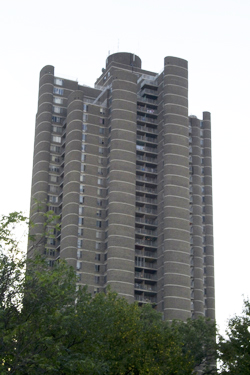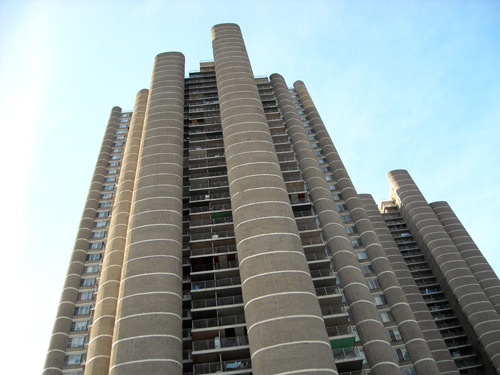Tracey Towers
20 and 40 W. Mosholu Parkway
The tallest buildings in the Bronx, one 38 and the other 41 storeys, the Tracey Towers dominate sight lines from as far away as Manhattan’s upper Broadway and the New York State Thruway in Yonkers. From the distance they are imperious: two isolated dark-gray cylinders rising straight up, without setbacks, from high ground. As they are approached, something more complicated and “futuristic” emerges. Each cylindrical building reveals itself to be a circle of nine narrower columns, windowless concrete rising to a spiral crown. In the core of the bundle, horizontally bridging the space between the columns, are the windows and balconies, which one would expect to find on the exterior of a conventional high-rise apartment house.
The Towers appear to be what was known in the ‘sixties as a mega-structure, a group of service cores forming the armature for an array of modular apartments and offices “plugged into” or suspended between them. This avant-garde engineering scheme fascinated architects as they followed the work of Japanese designers such as Kenzo Tange and Arata Isozaki. One of those most attracted to the “city within a city” was Paul Rudolph, an important American modernist who served as Chairman of Yale’s Department of Architecture from 1958 to 1965. In the mid-‘sixties, Rudolph’s proposal of a 280-million-dollar mega-structure, Graphic Arts Center, for Manhattan’s Hudson River front had been rejected by its union sponsor. (In truth, almost none of the original Japanese designs got beyond the drawing board, either.) A few years later, engaged by developer Frederick De Matteis to plan adventurous middle-class apartment houses for Kingsbridge, Rudolph seems to have returned to his thwarted plans.
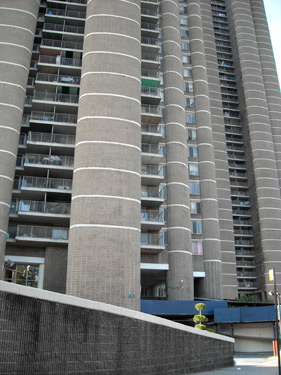
Erecting an actual mega-structure on a Mitchell-Lama-subsidized, affordable-housing budget was out of the question. Rudolph settled for the sci-fi appearance. The difference between seeming and reality becomes finally clear when a visitor stands in front of one of the Towers. What appeared from a distance to be a ring of tall thin columns are in fact only segmented arcs of concrete wall, the rounded tips of vertical fins protruding at right angles from the faces of the central block of the building—whose plan is, surprisingly, a conventional square. (The projections contain a master bedroom ending in a windowless wall.) What appeared to be continuous concrete walls incised with deep grooves (a Rudolph trademark) are built of aligned pre-cast blocks. Although their views are reputedly spectacular, the balconies and windows crammed into the spaces between the blind “columns” can seem small and overshadowed.
Disappointments: but the visionary experience of the Towers is ineradicable.
David Bady
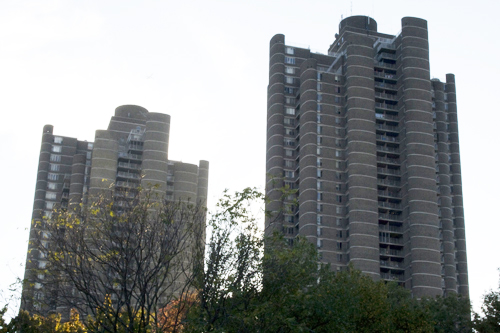
Photographs:
Abigail McQuade and Lehman College Art Gallery
