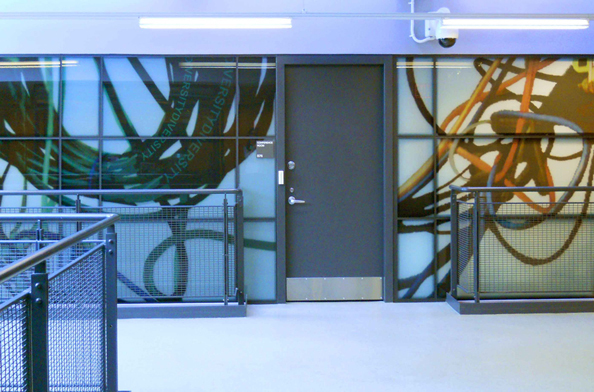Lehman College
Nade HaleyOutside In, 2008 Multimedia Center – Dormitory Authority |
 |
| Nade Haley’s project, Outside In, is installed in Lehman’s Multimedia Center and meshes seamlessly with the architecture of the building itself. Curtain walls — approximately 850 square feet of translucent and transparent images laminated between the glass — provide subtle screening for the offices and lecture rooms on two floors of the Center. Images connected to technology blend with those from nature and with bits of texts. Haley found sources in the electrical wires and cables of the computer center and the dappled light of tree branches and tangle of vines from the nearby parks. The Center, designed by Fox+Fowle Architects, was constructed under the plaza of Carman Hall and is lighted by a mixture of natural light from skylights and artificial lighting. Like a lightbox, the walls appear to glow from within when on the outside and vice-versa. |