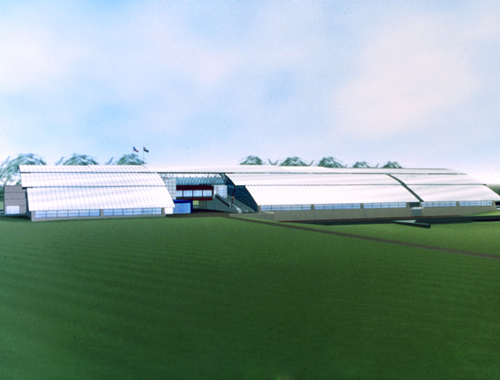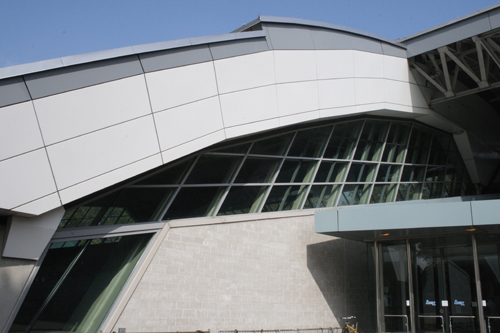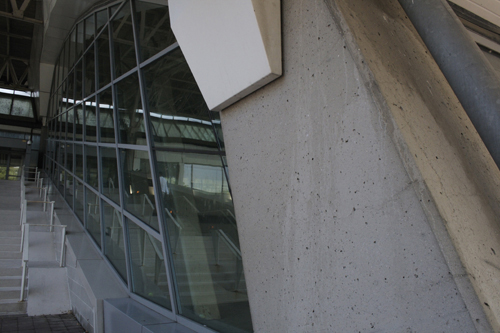APEX
(Athletics and Physical Education Facility)
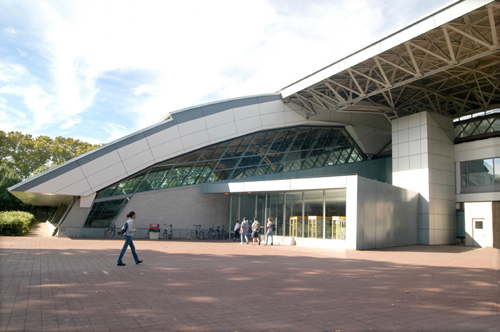
Lehman College
Bedford Park Boulevard
Rafael Viñoly
1994
Although two large basins were excavated for the Jerome Park Reservoir, the one to the east of today’s Goulden Avenue was found to be unnecessary, and in 1912 was refilled with earth. A number of municipal facilities which have since been built on the site have taken advantage of the prepared ground, utilizing areas below street level such as Kingsbridge Armory’s vast subterranean garage and Lehman College’s bi-level campus center. In designing his 1994 APEX sports complex for the college, Rafael Viñoly was similarly led to sink the large interior spaces—a basketball arena, a hall for the Olympic pool, and a gymnasium with running track—almost entirely below grade. As a result, instead of having to enclose APEX in four walls, he has been able to rest the vast convex roof—or at least its leading edge—almost directly on the ground.
Another topographical consideration was the APEX’s location on Bedford Park Boulevard, the northern edge of the Lehman campus. Viñoly saw that a low building extending the full length of the block would act as a boundary between neighborhood and campus, dramatizing the difference between public and contemplative space, and drawing energy from the transition between them. To emphasize the contrast, Viñoly has kept the street side of APEX intentionally plain, a two-storey, independent structure of concrete, housing offices and classrooms, which runs parallel to the sidewalk. The bland façade of this rectangular “bar building,” uninterrupted except for a single opening, conceals the campus from passersby, and hides the spectacular roof, with only a crest of its steel and glass nosing peeking over the top.
The sight of the APEX from the campus side is entirely different. The eye is filled by a horizontal expanse of reflective stainless steel, curving in three segments forward and down from its raised rear edge (which rests on supports at the height of the hidden bar-building). It ends just feet off the ground, over a row of clerestory windows for the underground gyms inside. The effect of the tilt is to put nearly the whole roof on view at once, so that it appears uncannily out of scale, like a work of nature, a tsunami wave or mountain ridge.
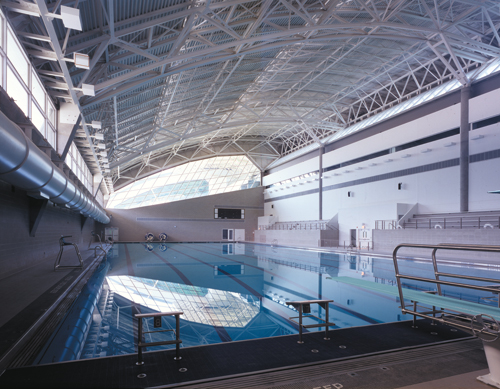
There is a single, off-center opening in this sublime wave, where the steel is cut back and a gateway opened in the concrete building behind, permitting passage to the street. The APEX entrance is located here also, drawing attention to itself by an accumulation of slightly eccentric structural details. A low concrete lobby angles out of the left wall, embracing a freestanding steel elevator tower. On the right, rising to the second floor, is a long flight of exterior stairs, from which the climber can peer through windows down to the pool or study the exposed intricate white trusswork overhead. Viñoly has anchored his “grand staircase” with an enameled steel compression strut reaching to the roof.
On the street side, the aperture in the plain wall is announced by flagpoles. An entering visitor passes through the shadow beneath a suspended corridor and emerges onto an apron between descending hillsides of steel and glass. There he’s met by the vista down Lehman’s main axis, thick with trees and bordered by Gothic towers. It’s more than just a striking visual effect. At Lehman (as at his more recent Bronx Hall of Justice) Viñoly seems to be using architecture to represent the Bronx gaining access, by means of its civic institutions, to an ideal world.
David Bady
Photographs:
Kareema Hussein
Rafael Viñoly Architects / © Peter Margonelli
