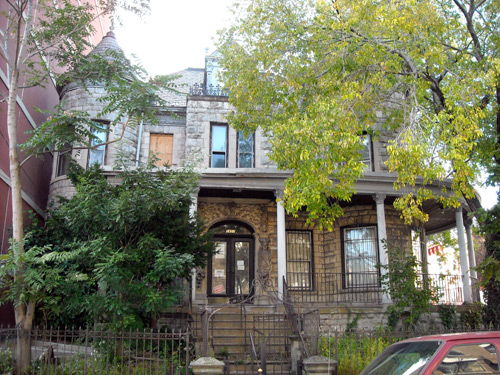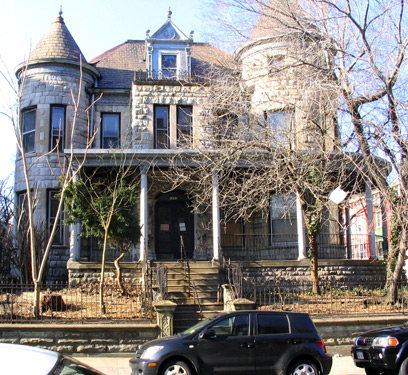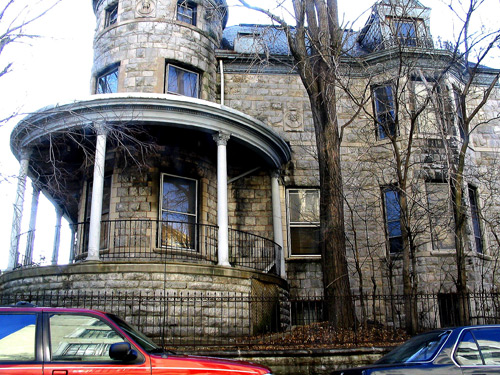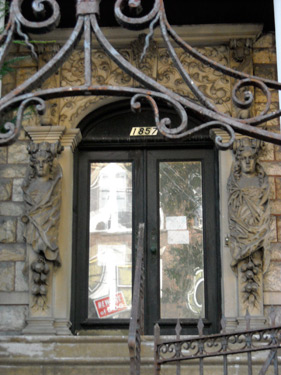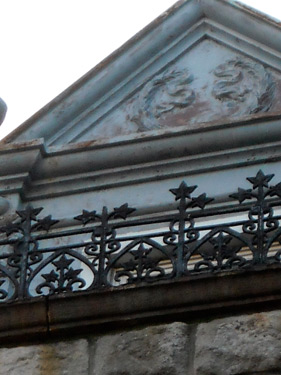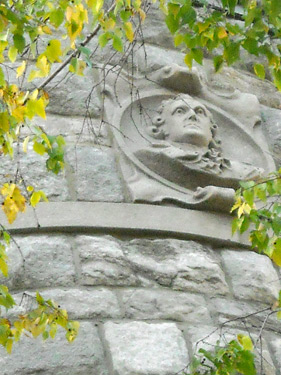Edwin and Elizabeth M. Shuttleworth House
1857 Anthony Avenue (at Mt. Hope Place)
Neville and Bagge
1896
“Mount Hope” is a small hill, just south of Tremont Avenue, whose eastern slope in the 1890s overlooked the Webster Avenue valley and the Harlem Division’s railroad tracks. Manhattan residents, Edwin Shuttleworth and his wife, chose the site for their new suburban home, designed by the architects Neville and Bagge. Shuttleworth was a dealer in stone, and the residence, whose construction he supervised himself, is an elegant work of light grey ashlar, with many specially carved details.
Its style is derived from French Renaissance chateaux, with cylindrical towers topped by “candle-snuffer” conical roofs standing at either corner of the Anthony Avenue facade. Stairs from the street reach a raised veranda and the central doorway, where stone caryatids, representing classical deities, support a florid carved entablature with dolphin-shaped consoles and a Pan-faced keystone. Thin columns carry the porch to the right around the larger tower and onto the Mount Hope Place side of the house, where carving appears again in two portrait roundels. (A woman’s face is set between the tower’s upper windows, a man’s—apparently, Shakespeare’s—lower down along the side.) The walls of the house are built in alternating courses of large and small rough-faced stone blocks, joined with red mortar.
Architects Neville and Bagge had built extensively on Manhattan’s upper West Side. For the Shuttleworths, they provided a town house of a kind that had not been often seen in the Bronx, especially in the northwestern 24th Ward, where, except along the rail line, farms, estates, and garden-surrounded villas predominated. Until the 1890s, the Parks Department, in charge of planning, favored curving streets and irregular blocks that followed the broken terrain and preserved the character of an upper-middle-class suburb. The exceptional rectangular streets were limited to villages like Fordham, Tremont, and Mount Hope. In design the Shuttleworth house is fully conscious of occupying a position on such a block. Its square plan aligns itself with the frontage of its neighbors, while its asymmetrical elevation places the larger tower and the extended veranda at the pivotal corner. As large and ornamental as many isolated manor houses, it opts for the amenities of village life.
But the pattern of villages set in a countryside was soon overwhelmed. Real estate and building interests, hoping for high-density neighborhoods to grow as the new elevated lines moved northward, persuaded administrators to impose a rectangular grid on every acre of the North Side. Multiple dwellings were fitted into narrow lots to house Manhattanites less prosperous than the Shuttleworths, who flooded into the new borough. Single-family residences were elbowed out by row houses and the ubiquitous tenements, and later by apartment houses. It is with considerable surprise that today’s visitor comes upon the Anthony Avenue house, saved possibly by extravagant ornament, stubbornly holding down its street corner.
David Bady
Photographs:
Abigail McQuade
