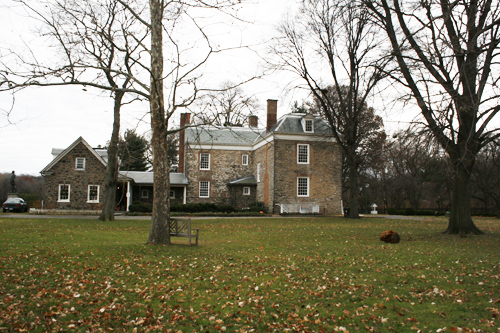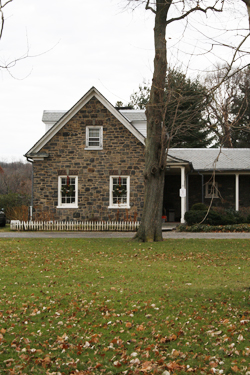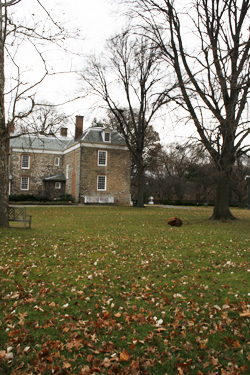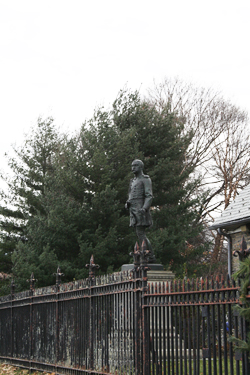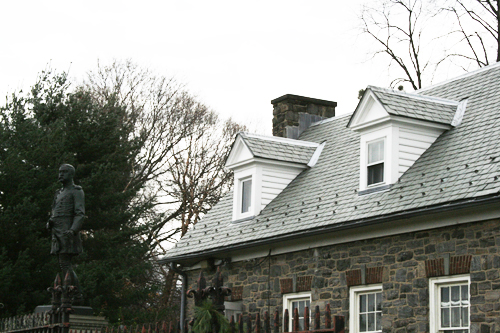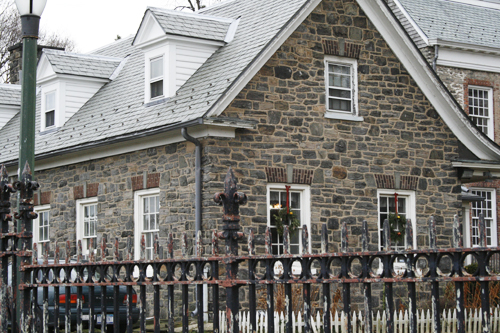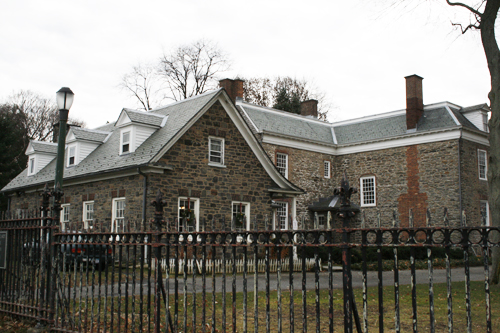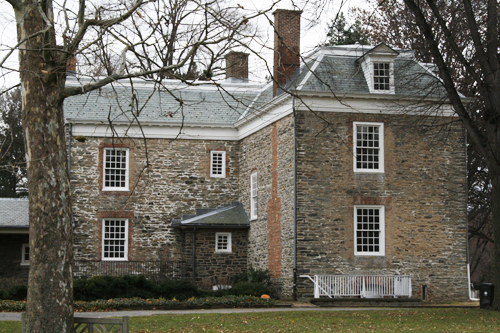Van Cortlandt Mansion Museum
Frederick and Frances Jay Van Cortlandt House
Van Cortlandt Park
East side of Broadway between W. 242nd and W. 246th Streets
Architect unknown
The Van Cortlandt Mansion is the oldest surviving house in the Bronx. It is set well back from Broadway on the western side of Van Cortlandt Park, not far from the final stop on the #1 subway line. Built in 1748 by Frederick Van Cortlandt, the house has strong connections to United States history. At various times during the American Revolution, General George Washington used the house as a headquarters. It was here, too, that he and General Rochambeau formulated strategy for the closing of the war. General Washington also staged his march from here into New York when the British forces evacuated the city in 1783.
This stately Georgian style house and its surrounding property remained in the Van Cortlandt family until 1888 when it was acquired by the City of New York for the creation of a public park. In 1896, the state Legislature granted custody of the house to the National Society of Colonial Dames in the State of New York. The following year the mansion was opened as a public museum and the Society continues to maintain custody. The N.Y.C. Parks Department handles care of the mansion’s exterior and surrounding grounds.
The Van Cortlandt Mansion’s nine rooms have been completely restored and feature period furnishings and 18th and 19th century Dutch, English and American decorative objects. The interior of the 2-1/2-story L-shaped house is notable for its rich décor, fine wood paneling, fireplaces, and Dutch tiles. The house is meant to show the lifestyle of a prominent and prosperous Dutch-English family in the second half of the eighteenth century. The exterior of the house is constructed of dressed fieldstone with red brick trim around the windows. Carved faces, known as gorbels, serve as window keystones. They were a typical early design feature used in Holland around the time of construction. The upper windows of the house have seven dormers in all. A front stoop is another Dutch feature. Robert Moses demolished the formal Dutch garden and steps just south of the mansion, in the early 1970s for construction of the swimming pool just to its west.
The Van Cortlandt Mansion dates back to the founding of our nation and is a visual reminder of New York’s early Dutch heritage. The Historic American Building Survey prepared a detailed study of the house in 1936. It was declared a New York City Landmark in 1966 followed by the landmarking of its interior in 1975. Also designated a National Historic Landmark in 1975, the significance of the house was further acknowledged through its being added to the National Register of Historic Places in 1977.
Janet Butler Munch
Photographs:
Kareema Hussein and Robert Swanson
