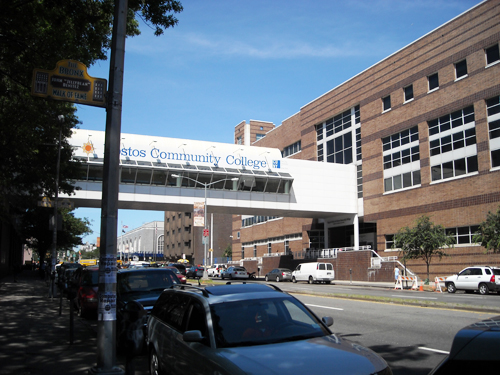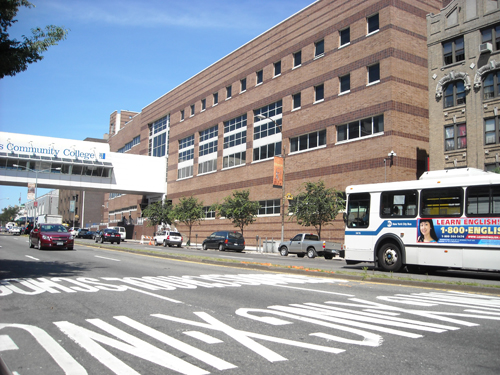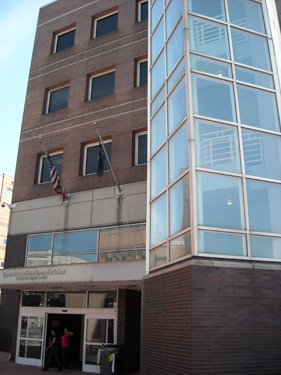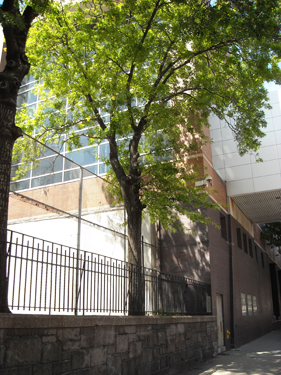Hostos
Community College

475 Grand Concourse between W. 144th and W. 149th Streets
East Academic Complex
Gwathmey Siegel and Associates, and Sanchez & Figueroa, 1994
The East Academic Complex at Hostos Community College was a major redevelopment initiative funded under the Dormitory Authority of the State of New York. This redesign of the building helped anchor the College as a presence on the lower end of the Grand Concourse. It also helped to physically unify the campus and give a greater sense of cohesiveness.
This spacious four-story 240,000 square foot modern brick structure is a multipurpose building. It meets both educational purposes and community needs. The building has classrooms, offices, a swimming pool, gymnasium and other athletic facilities, a 1000-seat proscenium theater, a 350-seat repertory theater, dining facilities, an art gallery and studios. The building atrium is a lobby for the theaters and a major meeting space on campus. A second floor pedestrian bridge is a gateway linking the buildings on both sides of the Grand Concourse. The East Academic Complex’s tower is a focal point that visually reinforces the Hostos mission to area residents.
The building received a 1988 Excellence in Design Award from the Art Committee of the City of New York.
Shirley J. Hines Academic Health and Science Building
500 Grand Concourse, SE corner W. 149th Street
Horace Ginsbern & Associates, original architect
redesigned and renovated by Voorsanger & Associates, architects
with Hirsch/Danois (Partnership)
1965; and 1993
Formerly the Security Mutual Insurance Co., this building was completely renovated and reconfigured by Hostos Community College in 1993, becoming its Academic Health Complex. The College uses this five-story building for classrooms and laboratories. Here, it prepares its largely Hispanic student body to work in the health industry, one of the largest employers in the Bronx. The site also includes College offices, the Library, and day care facilities.
The building melds the original five-story slab structure with a three-story adjoining ell. It is constructed of durable materials: concrete blocks, metal, and terrazzo for low maintenance flooring. An overhead pedestrian bridge, crossing the Grand Concourse, connects this building with the College’s East Academic Complex. In addition to facilitating movement between the two buildings, the bridge functions as a bright meeting area for students and is the equivalent of a campus quad.
In 1993, the American Institute of Architects recognized the building with an Honorable Mention citation. Beyond the skillful renovation and reconfiguring of the original building, the architects had the difficult task of coordinating the work of twenty-five “prime” contractors who worked on this project. Some eighty percent of these contractors represented minority-owned businesses. The modernized Hostos facilities have been credited with renewing the neighborhood, attracting businesses, strengthening the local economy, and with bringing positive attention to the South Bronx.
Janet Butler Munch
Photographs:
Lehman College Art Gallery



